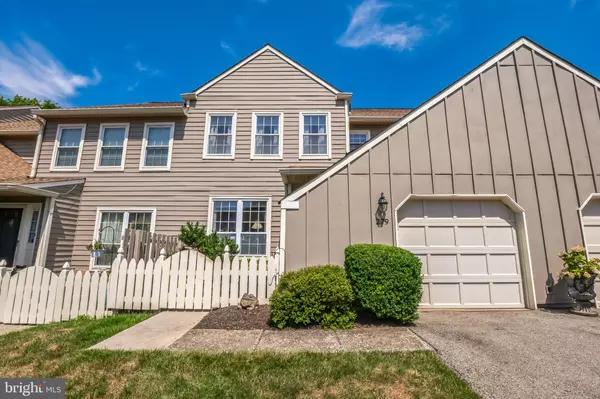Para obtener más información sobre el valor de una propiedad, contáctenos para una consulta gratuita.
Key Details
Property Type Townhouse
Sub Type Interior Row/Townhouse
Listing Status Sold
Purchase Type For Sale
Square Footage 2,246 sqft
Price per Sqft $247
Subdivision Blue Bell Woods
MLS Listing ID PAMC2111022
Sold Date 09/06/24
Style Colonial
Bedrooms 4
Full Baths 2
Half Baths 1
HOA Fees $435/mo
HOA Y/N Y
Abv Grd Liv Area 2,246
Originating Board BRIGHT
Year Built 1987
Annual Tax Amount $4,890
Tax Year 2023
Lot Size 1,757 Sqft
Acres 0.04
Lot Dimensions 28.00 x 0.00
Descripción de la propiedad
A covered front entry welcomes you to this 4 bedroom, 2 1/2 bathroom, townhome in the sought after community of Blue Bell Woods! The main floor offers a foyer that leads to a large living/dining room (currently being used as a living room but big enough for living and dining rooms) with bamboo flooring that is throughout the first floor. The chef in the family will love the updated kitchen with stainless steel appliances, tile backsplash, white shaker cabinets, tons of counter space and an incredible island! The island has additional storage, bar fridge, custom lazy susan and seating for 8! This space is perfect for family dinners and entertaining. The family room has a fireplace and sliding doors to a large deck with a great view! An updated powder room, laundry room and a door to the attached garage complete the first floor. The second floor has 3 bedrooms and 2 full baths and newer wood flooring. The primary suite is a generous size and has a large closet and triple windows for lots of natural light. The updated primary bath is gorgeous and has a double sink, tiled stall shower, tile floor and a vanity area. The remaining 2 bedrooms are a good size and have double closets. The 3rd floor space is AWESOME and has a spacious bedroom with custom double closet and space for an office. The full basement is finished and has newer carpet with a game room area, family room, utility area and storage. One of the best features of this fine home is large deck with a beautiful view of open space and lush greenery. Blue Bell Woods invites you to embrace the beauty of nature while enjoying modern comforts. For those seeking recreational opportunities, Blue Bell Woods boasts a community pool and tennis courts, providing endless hours of fun and fitness right at your doorstep. Not only does Blue Bell Woods offer a serene retreat, but it is also situated within the award-winning Wissahickon School District, ensuring access to exceptional educational opportunities. Experience the best of suburban living at Blue Bell Woods – where tranquility, convenience, and community come together to create the ideal place to call home.. HURRY!!!
Location
State PA
County Montgomery
Area Whitpain Twp (10666)
Zoning .
Rooms
Other Rooms Living Room, Primary Bedroom, Bedroom 2, Bedroom 3, Bedroom 4, Kitchen, Family Room, Laundry, Recreation Room, Bathroom 2, Primary Bathroom, Half Bath
Basement Full, Interior Access, Partially Finished
Interior
Interior Features Breakfast Area, Carpet, Ceiling Fan(s), Family Room Off Kitchen, Kitchen - Eat-In, Kitchen - Gourmet, Kitchen - Island, Primary Bath(s), Recessed Lighting, Skylight(s), Bathroom - Stall Shower, Bathroom - Tub Shower, Upgraded Countertops, Walk-in Closet(s), Wood Floors
Hot Water Natural Gas
Heating Forced Air, Baseboard - Electric
Cooling Central A/C
Flooring Carpet, Ceramic Tile, Hardwood
Fireplaces Number 1
Fireplaces Type Electric
Equipment Built-In Microwave, Built-In Range, Dishwasher, Disposal, Oven/Range - Gas
Fireplace Y
Appliance Built-In Microwave, Built-In Range, Dishwasher, Disposal, Oven/Range - Gas
Heat Source Natural Gas
Laundry Main Floor
Exterior
Exterior Feature Patio(s), Deck(s)
Parking Features Garage - Front Entry, Garage Door Opener, Built In, Inside Access
Garage Spaces 2.0
Amenities Available Pool - Outdoor
Water Access N
Roof Type Pitched,Shingle
Accessibility None
Porch Patio(s), Deck(s)
Attached Garage 1
Total Parking Spaces 2
Garage Y
Building
Lot Description Front Yard, Rear Yard
Story 3
Foundation Slab
Sewer Public Sewer
Water Public
Architectural Style Colonial
Level or Stories 3
Additional Building Above Grade, Below Grade
New Construction N
Schools
Elementary Schools Shady Grove
Middle Schools Wissahickon
High Schools Wissahickon Senior
School District Wissahickon
Others
HOA Fee Include Common Area Maintenance,Ext Bldg Maint,Lawn Maintenance,Snow Removal,Trash
Senior Community No
Tax ID 66-00-01154-688
Ownership Fee Simple
SqFt Source Assessor
Acceptable Financing Conventional
Listing Terms Conventional
Financing Conventional
Special Listing Condition Standard
Leer menos información
¿Quiere saber lo que puede valer su casa? Póngase en contacto con nosotros para una valoración gratuita.

Nuestro equipo está listo para ayudarle a vender su casa por el precio más alto posible, lo antes posible

Bought with Andrew B Smith • BHHS Fox & Roach-Jenkintown
GET MORE INFORMATION




