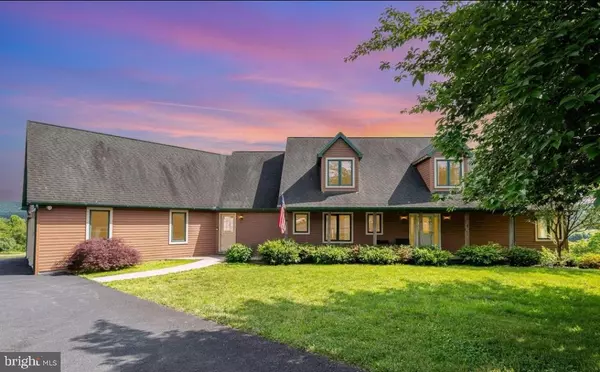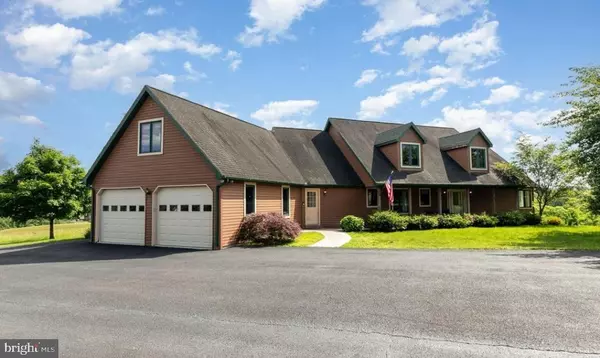Para obtener más información sobre el valor de una propiedad, contáctenos para una consulta gratuita.
Key Details
Property Type Single Family Home
Sub Type Detached
Listing Status Sold
Purchase Type For Sale
Square Footage 4,443 sqft
Price per Sqft $135
Subdivision Carroll Township
MLS Listing ID PAPY2004396
Sold Date 09/03/24
Style Traditional
Bedrooms 5
Full Baths 3
Half Baths 2
HOA Y/N N
Abv Grd Liv Area 3,443
Originating Board BRIGHT
Year Built 2000
Annual Tax Amount $7,835
Tax Year 2023
Lot Size 5.040 Acres
Acres 5.04
Descripción de la propiedad
Nestled on a sprawling 5 acre lot, this magnificent 5-bedroom, 5-bathroom home offers a perfect blend of luxury and tranquility. Built in 2000, this 4,443 sq ft residence boasts breathtaking views and an array of high-end features. The first floor features a bright, open layout with beautiful wood floors, soaring windows, a large master suite and a huge mud/laundry room. The living room, dining area, and master bedroom all lead to a huge deck, perfect for enjoying the majestic views. Equipped with stainless steel appliances, granite countertops, seating area around the kitchen island and a spacious eat-in area, this kitchen is a chef’s dream. The second floor includes a bonus space leading into a bedroom above the garage, two additional bedrooms, a full bath, and an unfinished space ready for your personal touch. The massive family room on the lower level features an L-shaped stone bar and opens to a hardscaped patio, ideal for entertaining. Attached two-car garage and a detached three-car garage provide ample parking and storage. The front porch is all ready for you to rock away the day and enjoy the peace and quiet this location has to offer. This home is a true gem, offering a serene retreat with all the modern conveniences. Don’t miss the opportunity to make 85 Keller Ln your new home!
Location
State PA
County Perry
Area Carroll Twp (15040)
Zoning R-1
Rooms
Other Rooms Primary Bedroom, Bedroom 2, Bedroom 3, Bedroom 4, Kitchen, Family Room, Great Room, Mud Room, Bonus Room, Primary Bathroom
Basement Full, Partially Finished, Outside Entrance, Daylight, Partial, Interior Access, Poured Concrete, Windows, Walkout Level
Main Level Bedrooms 1
Interior
Hot Water Propane
Heating Forced Air, Hot Water
Cooling Central A/C
Fireplaces Number 1
Fireplaces Type Corner, Stone
Equipment Built-In Microwave, Dishwasher, Oven/Range - Electric, Stainless Steel Appliances, Refrigerator
Fireplace Y
Appliance Built-In Microwave, Dishwasher, Oven/Range - Electric, Stainless Steel Appliances, Refrigerator
Heat Source Propane - Owned
Laundry Main Floor
Exterior
Exterior Feature Porch(es), Deck(s)
Parking Features Garage - Side Entry, Garage Door Opener
Garage Spaces 5.0
Carport Spaces 3
Water Access N
Accessibility None
Porch Porch(es), Deck(s)
Attached Garage 2
Total Parking Spaces 5
Garage Y
Building
Story 2
Foundation Other
Sewer Septic Exists
Water Well
Architectural Style Traditional
Level or Stories 2
Additional Building Above Grade, Below Grade
New Construction N
Schools
High Schools West Perry High School
School District West Perry
Others
Senior Community No
Tax ID 040-164.03-018.007
Ownership Fee Simple
SqFt Source Estimated
Acceptable Financing Cash, Conventional
Listing Terms Cash, Conventional
Financing Cash,Conventional
Special Listing Condition Standard
Leer menos información
¿Quiere saber lo que puede valer su casa? Póngase en contacto con nosotros para una valoración gratuita.

Nuestro equipo está listo para ayudarle a vender su casa por el precio más alto posible, lo antes posible

Bought with KEITH LIPARI • RE/MAX 1st Advantage
GET MORE INFORMATION




