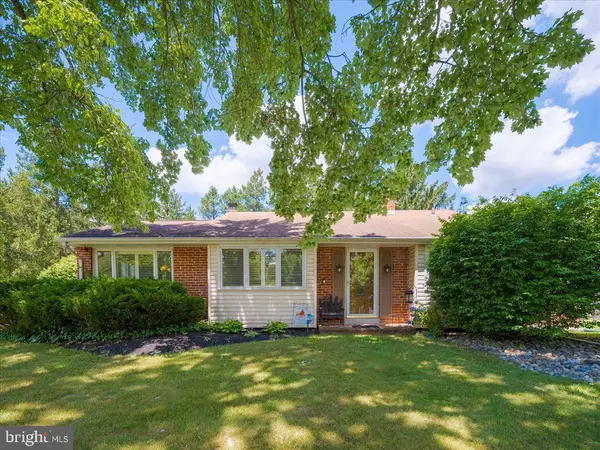Para obtener más información sobre el valor de una propiedad, contáctenos para una consulta gratuita.
Key Details
Property Type Single Family Home
Sub Type Detached
Listing Status Sold
Purchase Type For Sale
Square Footage 1,846 sqft
Price per Sqft $297
Subdivision Apple Valley
MLS Listing ID PAMC2107944
Sold Date 08/28/24
Style Traditional,Split Level
Bedrooms 3
Full Baths 2
HOA Y/N N
Abv Grd Liv Area 1,846
Originating Board BRIGHT
Year Built 1961
Annual Tax Amount $6,117
Tax Year 2023
Lot Size 0.528 Acres
Acres 0.53
Lot Dimensions 132.00 x 0.00
Descripción de la propiedad
Welcome to 2739 Lantern Lane. This well maintained 1,800 s/f corner lot home is situated on approximately 1/2 acre and is located within the desirable Methacton School District. The first level offers a recently remodeled kitchen with granite countertops, tile backsplash, new stainless steel appliances, led lighting underneath the cabinets and a breakfast bar plus a large living room and dining room with plantation shutters and Brazilian Hardwood flooring. Upstairs you will find 3 bedrooms and a full bath. The lower level features a laundry room, full bath with walk-in shower and a large family room with a wood burning fireplace. The house offers a 1/2 basement which is a rare find in this neighborhood. The large private fenced in backyard is a perfect for relaxing and/or entertaining. It features a built in pool, covered patio with a ceiling fan and 2 sheds. The garage was converted into additional living space and storage.
The house is conveniently located close to shopping, restaurants, walking trails and major thoroughfares.
Schedule your showing today and see for yourself why this house is a perfect place to call HOME!
Location
State PA
County Montgomery
Area Lower Providence Twp (10643)
Zoning R2
Rooms
Other Rooms Living Room, Dining Room, Primary Bedroom, Bedroom 2, Kitchen, Family Room, Bedroom 1, Laundry, Bathroom 2, Attic
Basement Partial, Shelving, Sump Pump
Interior
Interior Features Attic, Attic/House Fan, Carpet, Ceiling Fan(s), Dining Area, Breakfast Area, Bathroom - Stall Shower, Water Treat System, Window Treatments, Recessed Lighting
Hot Water Electric
Heating Forced Air
Cooling Central A/C
Flooring Carpet, Tile/Brick, Laminate Plank
Fireplaces Number 1
Fireplaces Type Wood
Equipment Built-In Microwave, Dishwasher, Disposal, Oven/Range - Electric, Water Heater
Fireplace Y
Appliance Built-In Microwave, Dishwasher, Disposal, Oven/Range - Electric, Water Heater
Heat Source Oil
Laundry Lower Floor
Exterior
Exterior Feature Porch(es)
Garage Spaces 4.0
Fence Privacy
Water Access N
Roof Type Pitched,Shingle
Accessibility None
Porch Porch(es)
Total Parking Spaces 4
Garage N
Building
Lot Description Corner, Level, Front Yard, Rear Yard, SideYard(s)
Story 4
Foundation Brick/Mortar
Sewer Public Sewer
Water Public
Architectural Style Traditional, Split Level
Level or Stories 4
Additional Building Above Grade, Below Grade
New Construction N
Schools
High Schools Methacton
School District Methacton
Others
Senior Community No
Tax ID 43-00-06889-007
Ownership Fee Simple
SqFt Source Assessor
Acceptable Financing Cash, Conventional, FHA, VA
Listing Terms Cash, Conventional, FHA, VA
Financing Cash,Conventional,FHA,VA
Special Listing Condition Standard
Leer menos información
¿Quiere saber lo que puede valer su casa? Póngase en contacto con nosotros para una valoración gratuita.

Nuestro equipo está listo para ayudarle a vender su casa por el precio más alto posible, lo antes posible

Bought with Tim DiGiacomo • Space & Company
GET MORE INFORMATION




