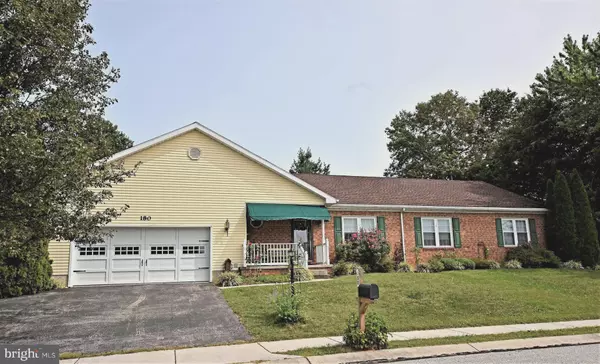Para obtener más información sobre el valor de una propiedad, contáctenos para una consulta gratuita.
Key Details
Property Type Single Family Home
Sub Type Detached
Listing Status Sold
Purchase Type For Sale
Square Footage 2,082 sqft
Price per Sqft $173
Subdivision Colonial Acres
MLS Listing ID PAAD2013834
Sold Date 08/29/24
Style Ranch/Rambler
Bedrooms 3
Full Baths 2
Half Baths 1
HOA Fees $8/ann
HOA Y/N Y
Abv Grd Liv Area 2,082
Originating Board BRIGHT
Year Built 1997
Annual Tax Amount $5,572
Tax Year 2024
Lot Size 0.300 Acres
Acres 0.3
Descripción de la propiedad
Welcome to your dream home! This charming steel frame rancher offers a perfect blend of modern comfort and classic elegance. With 3 generous bedrooms and 2.5 bathrooms, there's plenty of space for everyone. The heart of the home is the open-concept kitchen, dining, and family room, featuring stainless steel appliances, a convenient center island, and built-in bookshelves. Imagine cozy evenings by the gas fireplace, with recessed lighting setting the perfect ambiance. Sliding doors open to a lovely deck and backyard, ideal for entertaining or relaxing. You'll love the ease of the first-floor laundry room, and the formal living and dining rooms with beautiful hardwood floors are perfect for hosting family and friends. The primary bedroom is a true sanctuary, boasting a large walk-in closet, hardwood floors, and a private bathroom with a double vanity and a spacious walk-in shower. This home also includes an oversized two-car garage, a welcoming front porch with an awning, and stylish window treatments throughout. The huge basement offers endless possibilities, complete with an additional laundry sink, waterproofing, and a door leading to the backyard. With so many thoughtful details and extras, this well-appointed home is ready to welcome you. Come see it for yourself and fall in love!
Location
State PA
County Adams
Area Oxford Twp (14335)
Zoning RESIDENTIAL
Rooms
Other Rooms Living Room, Dining Room, Primary Bedroom, Bedroom 2, Bedroom 3, Kitchen, Family Room, Basement, Foyer, Laundry, Bathroom 2, Primary Bathroom, Half Bath
Basement Full, Interior Access, Outside Entrance, Sump Pump, Unfinished, Other, Water Proofing System, Rear Entrance
Main Level Bedrooms 3
Interior
Hot Water Natural Gas, Tankless
Heating Forced Air
Cooling Ceiling Fan(s), Central A/C
Fireplaces Number 1
Equipment Built-In Microwave, Dryer, Stainless Steel Appliances, Refrigerator, Washer, Water Heater - High-Efficiency, Water Heater - Tankless, Oven/Range - Gas, Disposal, Dishwasher
Fireplace Y
Window Features Energy Efficient,Insulated,Screens
Appliance Built-In Microwave, Dryer, Stainless Steel Appliances, Refrigerator, Washer, Water Heater - High-Efficiency, Water Heater - Tankless, Oven/Range - Gas, Disposal, Dishwasher
Heat Source Natural Gas
Laundry Main Floor
Exterior
Exterior Feature Deck(s), Porch(es)
Parking Features Garage - Front Entry, Garage Door Opener, Inside Access, Oversized
Garage Spaces 6.0
Utilities Available Cable TV, Natural Gas Available, Phone, Sewer Available, Water Available
Water Access N
Roof Type Asphalt,Shingle
Accessibility Doors - Swing In
Porch Deck(s), Porch(es)
Attached Garage 2
Total Parking Spaces 6
Garage Y
Building
Story 1
Foundation Permanent, Other
Sewer Public Sewer
Water Public
Architectural Style Ranch/Rambler
Level or Stories 1
Additional Building Above Grade, Below Grade
New Construction N
Schools
School District Conewago Valley
Others
HOA Fee Include Common Area Maintenance
Senior Community No
Tax ID 35013-0026---000
Ownership Fee Simple
SqFt Source Assessor
Security Features Smoke Detector
Acceptable Financing Cash, Conventional
Listing Terms Cash, Conventional
Financing Cash,Conventional
Special Listing Condition Standard
Leer menos información
¿Quiere saber lo que puede valer su casa? Póngase en contacto con nosotros para una valoración gratuita.

Nuestro equipo está listo para ayudarle a vender su casa por el precio más alto posible, lo antes posible

Bought with Kelly MacGregor • RE/MAX Quality Service, Inc.
GET MORE INFORMATION




