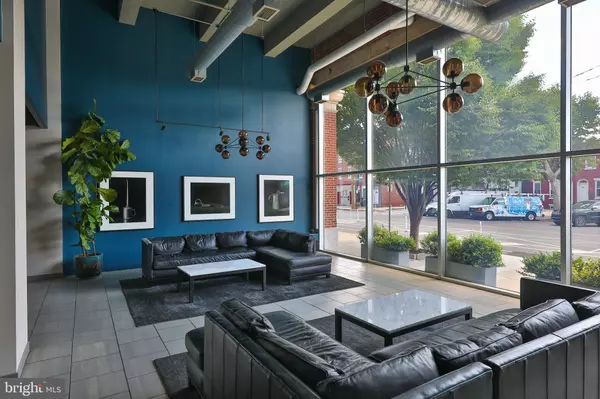Para obtener más información sobre el valor de una propiedad, contáctenos para una consulta gratuita.
Key Details
Property Type Condo
Sub Type Condo/Co-op
Listing Status Sold
Purchase Type For Sale
Square Footage 906 sqft
Price per Sqft $319
Subdivision Hawthorne
MLS Listing ID PAPH2366700
Sold Date 08/16/24
Style Contemporary,Loft with Bedrooms
Bedrooms 1
Full Baths 1
Condo Fees $515/mo
HOA Y/N N
Abv Grd Liv Area 906
Originating Board BRIGHT
Year Built 1917
Annual Tax Amount $4,095
Tax Year 2023
Descripción de la propiedad
MOVE RIGHT IN to this stylish and beautifully appointed tri-level loft in the historic converted Curtis Publishing building -The Lofts at Bella Vista. Pull into your deeded indoor PARKING SPOT, wave to the 24/7 concierge at the front desk and walk right to your unit! You'll never tire of the soaring exposed steel and concrete beam ceilings, the warmth of the wood and the two-story wall of windows that lets the light shine on this home's open floor plan.
Sophistication, coziness, and convenience best describe the different spaces that have been designed with utmost attention to detail. The custom kitchen cabinetry makes use of every inch of the first-floor area, the bathroom spaciousness and its fixtures are worthy of a 5 star hotel, and the bedroom lounge area adds worldliness to the top floor. The sunken living room with its 2 story high ceiling will be the center of elevated conversations for sure!
Conveniences abound, including a stacked laundry space (vented outside), built in Jenn-Air appliances, gas cooking, entry-way closet on the first and walk-in closet on the second floor, and a main level office area. The building is pet-friendly, features a residents’ lounge adjacent to the lobby, fitness room, bicycle storage and community room for meetings and parties - complete with kitchen - and a storage locker. Great walkability to dining, the iconic Italian Market, Passyunk area and so much more.
Additional monthly fee of $100 for the storage locker (#4), deeded parking spot #32. Two pets, under 50 pounds each, permitted per household - with exceptions granted by condominium.
Location
State PA
County Philadelphia
Area 19147 (19147)
Zoning I2
Rooms
Other Rooms Primary Bedroom, Kitchen
Interior
Interior Features Primary Bath(s), Kitchen - Eat-In, Floor Plan - Open, Sprinkler System, Window Treatments
Hot Water Electric
Heating Forced Air
Cooling Central A/C
Flooring Wood
Fireplace N
Heat Source Electric
Laundry Main Floor
Exterior
Parking Features Inside Access
Garage Spaces 1.0
Amenities Available Concierge, Elevator, Extra Storage, Fitness Center, Meeting Room, Party Room, Reserved/Assigned Parking
Water Access N
Accessibility None
Attached Garage 1
Total Parking Spaces 1
Garage Y
Building
Story 1
Unit Features Mid-Rise 5 - 8 Floors
Sewer Public Sewer
Water Public
Architectural Style Contemporary, Loft with Bedrooms
Level or Stories 1
Additional Building Above Grade
New Construction N
Schools
School District The School District Of Philadelphia
Others
Pets Allowed Y
HOA Fee Include Common Area Maintenance,Ext Bldg Maint,Snow Removal,Trash,Water,Sewer,Cook Fee,Parking Fee,Insurance,Health Club,Management,Alarm System
Senior Community No
Tax ID 888113160
Ownership Condominium
Special Listing Condition Standard
Pets Allowed Case by Case Basis, Dogs OK, Cats OK
Leer menos información
¿Quiere saber lo que puede valer su casa? Póngase en contacto con nosotros para una valoración gratuita.

Nuestro equipo está listo para ayudarle a vender su casa por el precio más alto posible, lo antes posible

Bought with Fred Manfred • Compass RE
GET MORE INFORMATION




