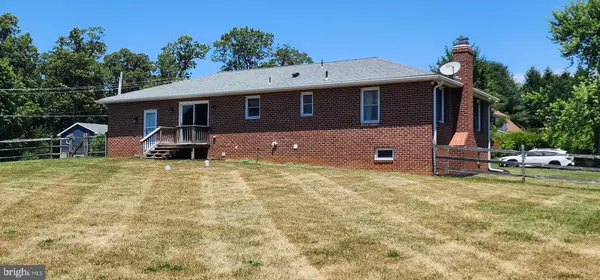Para obtener más información sobre el valor de una propiedad, contáctenos para una consulta gratuita.
Key Details
Property Type Single Family Home
Sub Type Detached
Listing Status Sold
Purchase Type For Sale
Square Footage 1,782 sqft
Price per Sqft $191
Subdivision Mt Airy Estates
MLS Listing ID PAYK2063980
Sold Date 08/08/24
Style Ranch/Rambler
Bedrooms 3
Full Baths 1
Half Baths 1
HOA Y/N N
Abv Grd Liv Area 1,188
Originating Board BRIGHT
Year Built 1988
Annual Tax Amount $4,394
Tax Year 2023
Lot Size 0.812 Acres
Acres 0.81
Descripción de la propiedad
MOVE-IN READY! This lovely, maintenance free, brick rancher has been meticulously cared for by the present homeowners. It has been a great pleasure listing this beautiful home. The features on the outside of this home are the large, level, fenced-in yard and corner lot. The level, (just sealed) driveway is entry to the oversized garage with shelving included. All kitchen appliances are brand new (never used) and have a one year service contract! The interior boasts professionally painted walls in all 1st floor rooms and in neutral colors. The closets have organizers professionally installed along with ceiling fans and crown molding in each room. There is clean, (in good cond.) wall to wall carpet throughout and there is laminate flooring under carpet if you choose to change. The seller just added an electric insert to the lower level fireplace which will comfortably heat this area. Also, with this added living space, there is a new 1/2 bath. For the convenience & privacy to those who may work at home, there is a separate room in the basement that was used as an office. Washer & Dryer are included in the LL laundry area. For commuters, this home is only 5 min to I83. These are just some of the improvements listed in this solid home! See the complete list with the associated docs. Schedule your private showing today!
Location
State PA
County York
Area Hopewell Twp (15232)
Zoning RESIDENTIAL
Rooms
Other Rooms Living Room, Dining Room, Bedroom 2, Bedroom 3, Kitchen, Den, Bedroom 1, Laundry, Office, Bathroom 1, Bathroom 2
Basement Partially Finished, Shelving, Sump Pump
Main Level Bedrooms 3
Interior
Hot Water Electric
Heating Forced Air
Cooling Central A/C
Equipment Dryer, Oven/Range - Electric, Refrigerator, Washer, Dishwasher
Furnishings No
Fireplace N
Window Features Replacement
Appliance Dryer, Oven/Range - Electric, Refrigerator, Washer, Dishwasher
Heat Source Natural Gas
Laundry Lower Floor
Exterior
Parking Features Oversized, Garage Door Opener
Garage Spaces 2.0
Water Access N
Roof Type Architectural Shingle
Accessibility Level Entry - Main
Attached Garage 2
Total Parking Spaces 2
Garage Y
Building
Story 1
Foundation Block
Sewer On Site Septic
Water Public
Architectural Style Ranch/Rambler
Level or Stories 1
Additional Building Above Grade, Below Grade
New Construction N
Schools
School District South Eastern
Others
Pets Allowed Y
Senior Community No
Tax ID 32-000-01-0102-00-00000
Ownership Fee Simple
SqFt Source Assessor
Acceptable Financing Cash, Conventional, FHA, VA
Listing Terms Cash, Conventional, FHA, VA
Financing Cash,Conventional,FHA,VA
Special Listing Condition Standard
Pets Allowed No Pet Restrictions
Leer menos información
¿Quiere saber lo que puede valer su casa? Póngase en contacto con nosotros para una valoración gratuita.

Nuestro equipo está listo para ayudarle a vender su casa por el precio más alto posible, lo antes posible

Bought with Jonelle Daviau • Cummings & Co. Realtors
GET MORE INFORMATION




