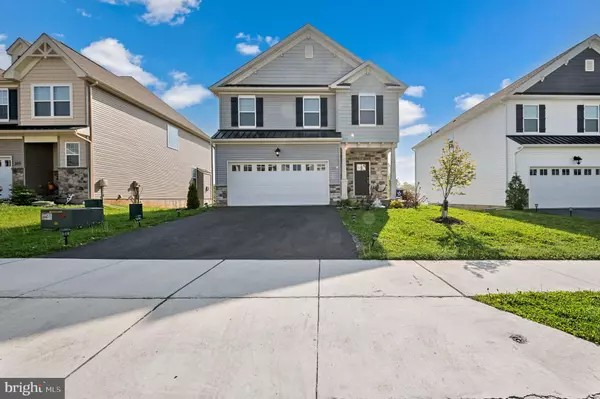Para obtener más información sobre el valor de una propiedad, contáctenos para una consulta gratuita.
Key Details
Property Type Single Family Home
Sub Type Detached
Listing Status Sold
Purchase Type For Sale
Square Footage 2,171 sqft
Price per Sqft $228
Subdivision None Available
MLS Listing ID PANH2005694
Sold Date 07/31/24
Style Colonial
Bedrooms 4
Full Baths 2
Half Baths 1
HOA Fees $22/ann
HOA Y/N Y
Abv Grd Liv Area 2,171
Originating Board BRIGHT
Year Built 2022
Tax Year 2022
Lot Size 5,000 Sqft
Acres 0.11
Descripción de la propiedad
OPEN HOUSE CANCELED! Seller has accepted an offer. Welcome to 313 Kingsbarns Lane, a 2022 Kaybuilder home in the vibrant Fields at Willowbrook community. This meticulously crafted residence offers 4 beds, 3 baths (2 full, 1 half), and 2,171 sqft of modern comfort. The main level boasts an open-concept layout with a gas fireplace and a chef-inspired kitchen featuring quartz countertops, Whirlpool appliances, and a gas stove. Upstairs, the primary suite includes an en-suite bath with a walk-in shower and a walk-in closet. Three additional bedrooms offer ample space for family or guests, complemented by another full bathroom with a shower/tub combo. The lower level presents a full basement with the potential for additional living space, featuring large windows for natural light and a walk-out to the fenced yard. Outside, enjoy a new TREX deck, vinyl privacy fence, and views of the Willowbrook Golf Course. The property includes a 2-car garage, central AC, Shaw hardwood flooring, and modern amenities such as cable, DSL, and smoke detectors wired throughout. This home combines luxury and convenience with its central AC installed in 2022, gas heating, public sewer, and water utilities, and off-street parking with a 2-car attached garage and driveway parking. The community offers a harmonious blend of amenities, including easy access to major roads, shopping centers, and recreational facilities.
Location
State PA
County Northampton
Area North Catasauqua Boro (12422)
Zoning R1
Direction West
Rooms
Basement Daylight, Full, Outside Entrance, Interior Access, Walkout Level
Interior
Interior Features Breakfast Area, Ceiling Fan(s), Combination Kitchen/Dining, Dining Area, Floor Plan - Open, Kitchen - Island, Recessed Lighting, Soaking Tub, Walk-in Closet(s), Wood Floors
Hot Water Natural Gas
Heating Forced Air
Cooling Central A/C
Flooring Hardwood, Carpet, Tile/Brick
Fireplaces Number 1
Fireplaces Type Mantel(s), Gas/Propane
Equipment Oven/Range - Gas, Refrigerator, Dishwasher, Built-In Microwave
Furnishings No
Fireplace Y
Window Features Double Pane
Appliance Oven/Range - Gas, Refrigerator, Dishwasher, Built-In Microwave
Heat Source Natural Gas
Laundry Has Laundry
Exterior
Exterior Feature Deck(s), Enclosed
Parking Features Built In, Garage - Front Entry
Garage Spaces 4.0
Utilities Available Cable TV, Natural Gas Available
Amenities Available None
Water Access N
View City, Golf Course, Panoramic, Other
Roof Type Architectural Shingle
Street Surface Black Top
Accessibility None
Porch Deck(s), Enclosed
Road Frontage Private
Attached Garage 2
Total Parking Spaces 4
Garage Y
Building
Lot Description Adjoins - Open Space, Open, Other
Story 2
Foundation Slab
Sewer Public Sewer
Water Public
Architectural Style Colonial
Level or Stories 2
Additional Building Above Grade, Below Grade
Structure Type Dry Wall
New Construction N
Schools
School District Northampton Area
Others
HOA Fee Include Road Maintenance
Senior Community No
Tax ID M4-6-2F-7-0522
Ownership Fee Simple
SqFt Source Assessor
Acceptable Financing Cash, Conventional, FHA, VA
Horse Property N
Listing Terms Cash, Conventional, FHA, VA
Financing Cash,Conventional,FHA,VA
Special Listing Condition Standard
Leer menos información
¿Quiere saber lo que puede valer su casa? Póngase en contacto con nosotros para una valoración gratuita.

Nuestro equipo está listo para ayudarle a vender su casa por el precio más alto posible, lo antes posible

Bought with Rennard D Clayton • Coldwell Banker Hearthside-Allentown



