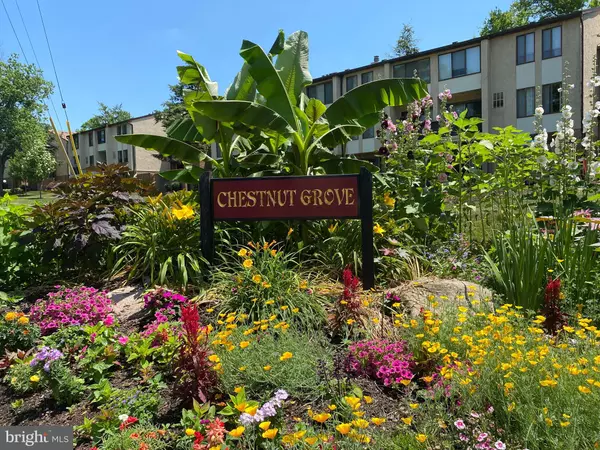Para obtener más información sobre el valor de una propiedad, contáctenos para una consulta gratuita.
Key Details
Property Type Condo
Sub Type Condo/Co-op
Listing Status Sold
Purchase Type For Sale
Square Footage 1,157 sqft
Price per Sqft $302
Subdivision Chestnut Grove
MLS Listing ID PABU2072084
Sold Date 07/30/24
Style Other
Bedrooms 2
Full Baths 1
Half Baths 1
Condo Fees $336/mo
HOA Y/N N
Abv Grd Liv Area 1,157
Originating Board BRIGHT
Year Built 1981
Annual Tax Amount $2,652
Tax Year 2023
Descripción de la propiedad
Here's a great opportunity to own a rarely offered, updated end unit in Doylestown. From the front door, you'll walk down the stairs to your large living room which has great natural light and a sliding glass door to a patio facing scenic greenery. The kitchen has stainless steel appliances, plenty of counter space, and opens to the dining area. This awesome unit has a very comfortable floor plan. There are TWO large bedrooms and plenty of storage. In the hallway, there is a very convenient laundry space with a full-sized washer and dryer. You won't be disappointed. This is one of the nicest locations in Chestnut Grove. Private with an assigned parking space. Additional visitor spots for your guests vehicles. Walk across the street to the YMCA or to Central Bucks West High School. Easy access to Route 611 and 202, dining, Bike & Hike Trail, museums, the hospital, shopping and all that Doylestown has to offer!
Location
State PA
County Bucks
Area Doylestown Twp (10109)
Zoning R4
Rooms
Other Rooms Living Room, Dining Room, Primary Bedroom, Kitchen, Bedroom 1, Laundry
Main Level Bedrooms 2
Interior
Interior Features Ceiling Fan(s), Breakfast Area
Hot Water Electric
Cooling Central A/C
Flooring Wood, Fully Carpeted
Equipment Range Hood, Refrigerator, Washer, Dryer, Dishwasher
Furnishings Partially
Fireplace N
Window Features Energy Efficient,Replacement
Appliance Range Hood, Refrigerator, Washer, Dryer, Dishwasher
Heat Source Oil
Laundry Main Floor
Exterior
Exterior Feature Patio(s)
Parking On Site 1
Amenities Available Common Grounds
Water Access N
Accessibility None
Porch Patio(s)
Garage N
Building
Lot Description Corner, Sloping, Open, SideYard(s)
Story 1
Unit Features Garden 1 - 4 Floors
Sewer Public Sewer
Water Public
Architectural Style Other
Level or Stories 1
Additional Building Above Grade, Below Grade
New Construction N
Schools
Elementary Schools Doyle
Middle Schools Lenape
High Schools Central Bucks High School West
School District Central Bucks
Others
Pets Allowed N
HOA Fee Include Common Area Maintenance,Ext Bldg Maint,Lawn Maintenance,Snow Removal,Trash,Heat
Senior Community No
Tax ID 09-053-007-023
Ownership Condominium
Horse Property N
Special Listing Condition Standard
Leer menos información
¿Quiere saber lo que puede valer su casa? Póngase en contacto con nosotros para una valoración gratuita.

Nuestro equipo está listo para ayudarle a vender su casa por el precio más alto posible, lo antes posible

Bought with Lori Campbell • Coldwell Banker Heritage Real Estate-Bethlehem



