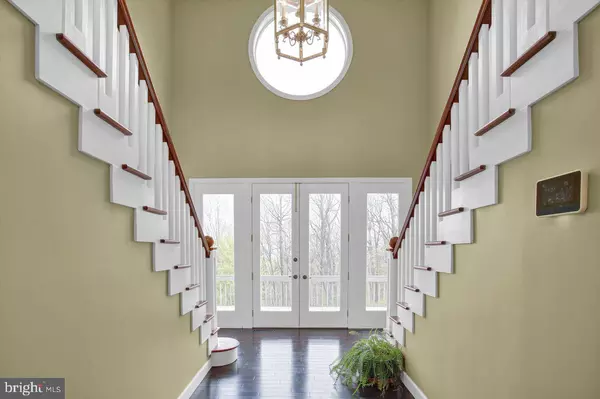Para obtener más información sobre el valor de una propiedad, contáctenos para una consulta gratuita.
Key Details
Property Type Single Family Home
Sub Type Detached
Listing Status Sold
Purchase Type For Sale
Square Footage 5,437 sqft
Price per Sqft $118
Subdivision None Available
MLS Listing ID PABK2042928
Sold Date 07/25/24
Style Traditional
Bedrooms 4
Full Baths 3
Half Baths 2
HOA Y/N N
Abv Grd Liv Area 4,837
Originating Board BRIGHT
Year Built 1991
Annual Tax Amount $15,059
Tax Year 2022
Lot Size 3.750 Acres
Acres 3.75
Lot Dimensions 0.00 x 0.00
Descripción de la propiedad
Welcome to this exquisite home in Governor Mifflin Schools. Nestled in the prestigious Community of Highland Forest with breathtaking panoramic views that reach as far as 35 miles to the Blue Mountains. This home boasts of elegance with alluring private gardens and fine craftsmanship found through the home. Quality and details are evident with plenty of windows and multiple French doors provide an abundance of natural light and attractive Brazilian wood floors throughout main floor. Entering through the stately double doors of this stunning home to a welcoming two-story airy foyer with double staircase and extensive flowing floor plan. Formal dining room with French doors is adjoined to the kitchen, perfect for entertaining guests. The modern contemporary kitchen offers custom cabinetry, granite countertops and backsplash, double ovens, island with cooktop and breakfast nook. Spacious and bright great room with fireplace, Juliet balcony and immense windows provide impressive views of the city below. Secondary family room with fireplace, a home office/ den, laundry room, two half baths, and mudroom with access to the oversized three car garage completes the main floor. Heading upstairs to the large owner's suite with dual walk-in closets and magnificent views. The Ensuite bath has a whirlpool tub, tiled shower, and dual sink vanity. Rounding out the upper level is three additional bedrooms, a second full hall bath and a large unfinished bonus room above the garage. On the lower level, you will find an in- law quarters with second full kitchen along with a living room, full bath, and large utility room. The subbasement consists of an opportune 35'x20' studio with temperature (Heat and AC) and humidity control, and a private entrance. Endless possibilities for this space!!! Take the entertaining outdoors with an extensive patio with fountain and an impressive deck overlooking the private tree lined backyard. Pride of Ownership shows with making this home efficient and economical with recently installed Geothermal system and solar panels, cutting monthly bills in half!!! Other recent improvements were in 2020, the back and sides of the exterior walls were replaced with highly durable, low maintenance Fiber Cement siding, Hardie Plank, makes it a green building material and durability for up to 30 years. A whole home security system that covers the interior, exterior and sensors/detectors throughout the home. This spectacular home has breathtaking features that you will only find here!!! Don't wait to see this one!!!
Location
State PA
County Berks
Area Cumru Twp (10239)
Zoning RC
Rooms
Other Rooms Living Room, Dining Room, Primary Bedroom, Bedroom 2, Bedroom 3, Bedroom 4, Kitchen, Family Room, Den, Exercise Room, Laundry, Utility Room, Bathroom 1, Bathroom 3, Hobby Room, Primary Bathroom
Basement Full
Interior
Interior Features 2nd Kitchen, Additional Stairway, Breakfast Area, Built-Ins, Dining Area, Double/Dual Staircase, Floor Plan - Traditional, Formal/Separate Dining Room, Kitchen - Gourmet, Kitchen - Island, Primary Bath(s), Pantry, Recessed Lighting, Soaking Tub, Stall Shower, Studio, Tub Shower, Upgraded Countertops, Walk-in Closet(s), WhirlPool/HotTub, Wood Floors
Hot Water Electric
Heating Forced Air
Cooling Central A/C
Flooring Carpet, Ceramic Tile, Hardwood
Fireplaces Number 2
Fireplaces Type Mantel(s), Marble, Wood
Fireplace Y
Heat Source Geo-thermal
Laundry Main Floor
Exterior
Exterior Feature Brick, Deck(s), Patio(s), Porch(es)
Parking Features Additional Storage Area, Garage - Side Entry, Garage Door Opener, Inside Access, Oversized
Garage Spaces 3.0
Water Access N
View City, Garden/Lawn, Mountain, Panoramic, Trees/Woods, Valley
Roof Type Pitched,Shingle
Accessibility None
Porch Brick, Deck(s), Patio(s), Porch(es)
Attached Garage 3
Total Parking Spaces 3
Garage Y
Building
Lot Description Backs to Trees, Cleared, Cul-de-sac, Front Yard, Irregular, Landscaping, Level, Mountainous, No Thru Street, Partly Wooded, Open, Private, Rear Yard, Road Frontage, Rural, SideYard(s), Sloping, Trees/Wooded
Story 3
Foundation Block
Sewer On Site Septic
Water Well
Architectural Style Traditional
Level or Stories 3
Additional Building Above Grade, Below Grade
New Construction N
Schools
School District Governor Mifflin
Others
Senior Community No
Tax ID 39-4394-02-75-6965
Ownership Fee Simple
SqFt Source Estimated
Special Listing Condition Standard
Leer menos información
¿Quiere saber lo que puede valer su casa? Póngase en contacto con nosotros para una valoración gratuita.

Nuestro equipo está listo para ayudarle a vender su casa por el precio más alto posible, lo antes posible

Bought with Kylie L Eveland Walbert • BHHS Homesale Realty- Reading Berks



