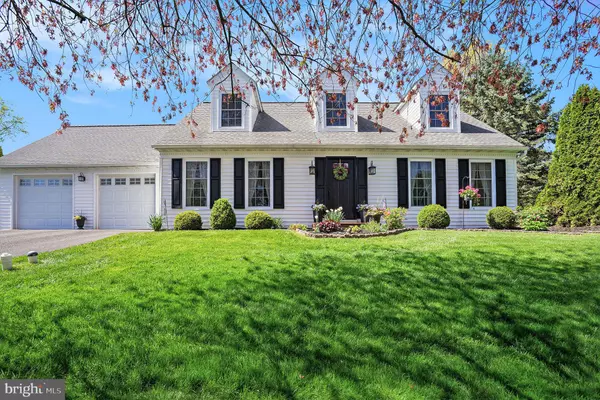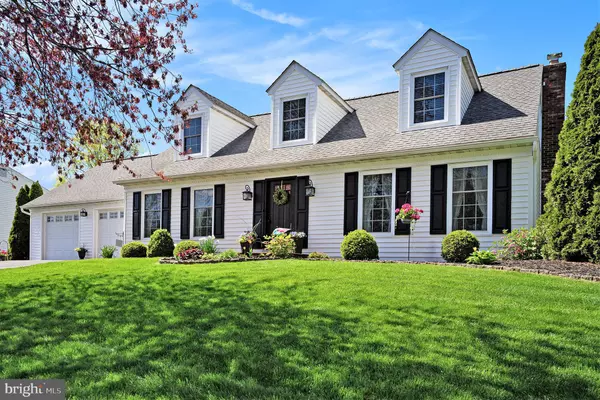Para obtener más información sobre el valor de una propiedad, contáctenos para una consulta gratuita.
Key Details
Property Type Single Family Home
Sub Type Detached
Listing Status Sold
Purchase Type For Sale
Square Footage 2,469 sqft
Price per Sqft $218
Subdivision Highland Terr
MLS Listing ID PABU2069196
Sold Date 07/24/24
Style Cape Cod
Bedrooms 3
Full Baths 2
Half Baths 1
HOA Y/N N
Abv Grd Liv Area 1,848
Originating Board BRIGHT
Year Built 1988
Annual Tax Amount $5,676
Tax Year 2022
Lot Size 0.344 Acres
Acres 0.34
Lot Dimensions 100.00 x 150.00
Descripción de la propiedad
Come see this beautiful Cape-Cod styled home nestled in the quiet Highland Terrace neighborhood. This home has been well maintained, and many upgrades in the last 10 years.
Inside, you'll find spacious and inviting living areas, featuring hardwood floors, a cozy fireplace, and tasteful finishes throughout. The updated kitchen is equipped with modern stainless steel appliances, ample storage, and a functional layout that makes meal preparation a joy.
The property also offers a fantastic outdoor space , including a well-maintained yard, perfect for gardening or outdoor activities, and a relaxing patio area, ideal for enjoying morning coffee or evening sunsets.
Location
State PA
County Bucks
Area Perkasie Boro (10133)
Zoning R1A
Direction Southeast
Rooms
Other Rooms Living Room, Dining Room, Primary Bedroom, Bedroom 2, Kitchen, Family Room, Basement, Primary Bathroom, Full Bath, Half Bath
Basement Partially Finished, Outside Entrance, Heated, Workshop
Interior
Interior Features Attic, Bar, Carpet, Central Vacuum, Dining Area, Family Room Off Kitchen, Floor Plan - Traditional, Formal/Separate Dining Room, Kitchen - Table Space, Stove - Pellet, Wainscotting, Wood Floors
Hot Water Electric
Heating Forced Air, Heat Pump(s)
Cooling Central A/C
Flooring Hardwood, Partially Carpeted
Fireplaces Number 2
Fireplaces Type Other, Fireplace - Glass Doors, Gas/Propane
Equipment Built-In Microwave, Central Vacuum, Dishwasher, Disposal, Oven/Range - Electric, Refrigerator
Fireplace Y
Window Features Double Hung,Double Pane,Insulated,Replacement
Appliance Built-In Microwave, Central Vacuum, Dishwasher, Disposal, Oven/Range - Electric, Refrigerator
Heat Source Electric
Laundry Main Floor
Exterior
Parking Features Additional Storage Area, Garage - Front Entry, Garage - Rear Entry, Garage Door Opener, Inside Access, Oversized
Garage Spaces 6.0
Utilities Available Phone, Cable TV, Propane, Water Available, Sewer Available
Water Access N
Roof Type Architectural Shingle
Accessibility None
Attached Garage 2
Total Parking Spaces 6
Garage Y
Building
Lot Description Front Yard, Rear Yard, Road Frontage, SideYard(s)
Story 2
Foundation Concrete Perimeter
Sewer Public Sewer
Water Public
Architectural Style Cape Cod
Level or Stories 2
Additional Building Above Grade, Below Grade
Structure Type Dry Wall
New Construction N
Schools
Elementary Schools Guth
Middle Schools Pennridge North
High Schools Pennridge
School District Pennridge
Others
Pets Allowed Y
HOA Fee Include Common Area Maintenance
Senior Community No
Tax ID 33-007-085
Ownership Fee Simple
SqFt Source Estimated
Acceptable Financing Cash, Conventional, FHA, VA, USDA
Horse Property N
Listing Terms Cash, Conventional, FHA, VA, USDA
Financing Cash,Conventional,FHA,VA,USDA
Special Listing Condition Standard
Pets Allowed No Pet Restrictions
Leer menos información
¿Quiere saber lo que puede valer su casa? Póngase en contacto con nosotros para una valoración gratuita.

Nuestro equipo está listo para ayudarle a vender su casa por el precio más alto posible, lo antes posible

Bought with Vanessa Power • Keller Williams Real Estate-Doylestown
GET MORE INFORMATION




