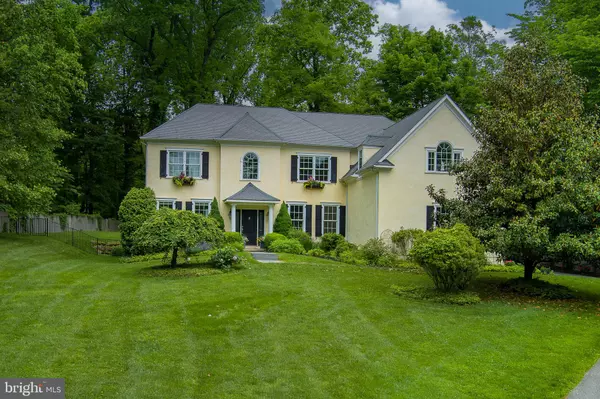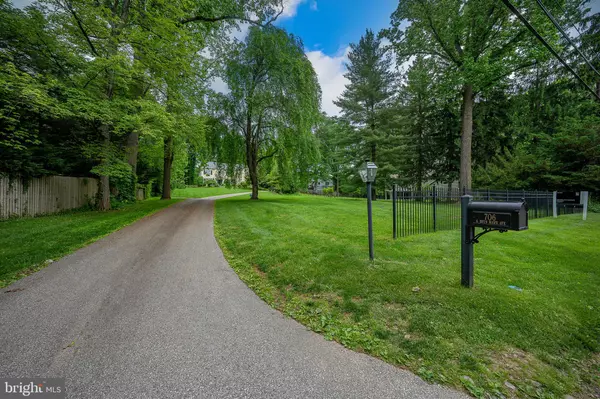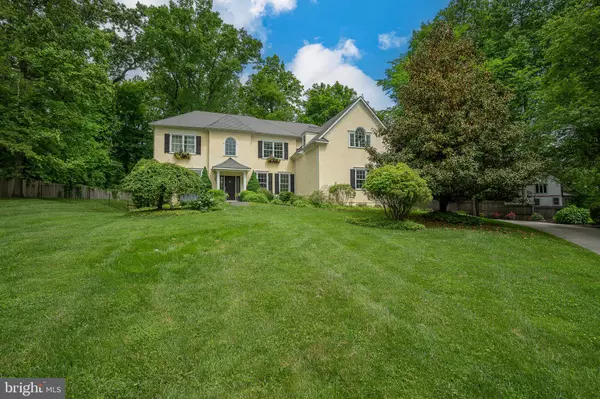Para obtener más información sobre el valor de una propiedad, contáctenos para una consulta gratuita.
Key Details
Property Type Single Family Home
Sub Type Detached
Listing Status Sold
Purchase Type For Sale
Square Footage 5,244 sqft
Price per Sqft $300
Subdivision None Available
MLS Listing ID PADE2064134
Sold Date 07/23/24
Style Traditional
Bedrooms 5
Full Baths 4
Half Baths 1
HOA Y/N N
Abv Grd Liv Area 4,193
Originating Board BRIGHT
Year Built 2008
Annual Tax Amount $23,048
Tax Year 2024
Lot Size 1.190 Acres
Acres 1.19
Lot Dimensions 0.00 x 0.00
Descripción de la propiedad
Set within an easily accessible neighborhood on a generous and manicured 1.2 acre parcel, this custom-built home, crafted in 2008, embodies the contemporary lifestyle and design preferences of its occupants. Boasting five bedrooms and four and a half baths, it offers abundant space for a growing family.
Approaching the entrance, you are greeted by a spacious two-story foyer, leading to a formal dining room on the right and a home office on the left. The dining room is perfect for hosting gatherings, flowing into a functional but stylish butler's pantry and a contemporary black and white kitchen equipped with
high-end appliances and ample counter space. Natural light floods the informal dining area, which opens onto a bluestone terrace and pergola, extending the living space outdoors. The adjacent great room, warmed by a gas fireplace, is ideal for relaxation or entertaining, with a nearby office or study area for quiet concentration.
Upstairs, two family bedrooms share a bath and a third family bedroom is ensuite, while the primary bedroom boasts spacious closets and a luxurious bathroom. An additional finished space off the primary bedroom offers versatility, currently serving as an office but adaptable to various uses.
The lower level provides ample room for recreation and relaxation, featuring a large lounge area, a gym, and an additional bedroom and bath for guests' privacy.
Overall, this home offers a balance of modern design and practicality, providing a comfortable and inviting space for everyday living and entertaining.
Location
State PA
County Delaware
Area Radnor Twp (10436)
Rooms
Other Rooms Living Room, Dining Room, Primary Bedroom, Bedroom 2, Bedroom 3, Bedroom 4, Bedroom 5, Kitchen, Family Room, Breakfast Room, Exercise Room, Laundry, Office, Bathroom 2, Bathroom 3, Bonus Room, Primary Bathroom, Full Bath
Basement Full, Daylight, Full, Fully Finished, Windows
Interior
Interior Features Built-Ins, Bar, Chair Railings, Combination Kitchen/Living, Crown Moldings, Dining Area, Floor Plan - Open, Kitchen - Eat-In, Kitchen - Island, Pantry, Walk-in Closet(s), Wood Floors
Hot Water Propane
Cooling Central A/C
Flooring Hardwood
Fireplaces Number 1
Fireplaces Type Gas/Propane
Equipment Built-In Microwave, Dishwasher, Disposal, Stainless Steel Appliances, Water Heater, Cooktop
Fireplace Y
Appliance Built-In Microwave, Dishwasher, Disposal, Stainless Steel Appliances, Water Heater, Cooktop
Heat Source Propane - Owned
Laundry Upper Floor
Exterior
Parking Features Garage Door Opener, Garage - Side Entry, Inside Access
Garage Spaces 3.0
Utilities Available Propane
Water Access N
Accessibility None
Attached Garage 3
Total Parking Spaces 3
Garage Y
Building
Story 2
Foundation Other
Sewer On Site Septic
Water Public
Architectural Style Traditional
Level or Stories 2
Additional Building Above Grade, Below Grade
New Construction N
Schools
Elementary Schools Ithan
Middle Schools Radnor
High Schools Radnor
School District Radnor Township
Others
Senior Community No
Tax ID 36-05-02919-00
Ownership Fee Simple
SqFt Source Assessor
Special Listing Condition Standard
Leer menos información
¿Quiere saber lo que puede valer su casa? Póngase en contacto con nosotros para una valoración gratuita.

Nuestro equipo está listo para ayudarle a vender su casa por el precio más alto posible, lo antes posible

Bought with Lara Lewis • BHHS Fox&Roach-Newtown Square
GET MORE INFORMATION




