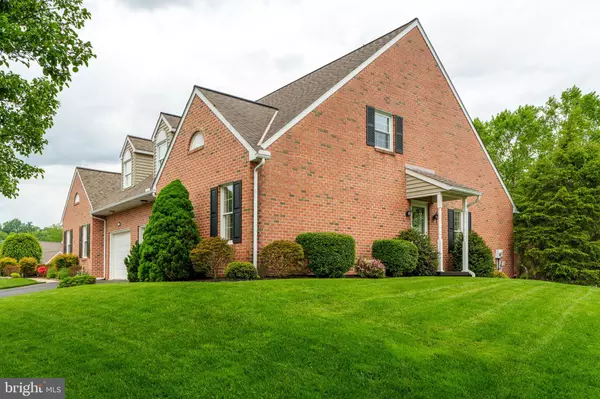Para obtener más información sobre el valor de una propiedad, contáctenos para una consulta gratuita.
Key Details
Property Type Single Family Home
Sub Type Twin/Semi-Detached
Listing Status Sold
Purchase Type For Sale
Square Footage 1,928 sqft
Price per Sqft $170
Subdivision Summit Hills
MLS Listing ID PALA2049864
Sold Date 07/24/24
Style Traditional
Bedrooms 3
Full Baths 2
HOA Y/N N
Abv Grd Liv Area 1,928
Originating Board BRIGHT
Year Built 1997
Annual Tax Amount $4,465
Tax Year 2022
Lot Size 6,098 Sqft
Acres 0.14
Lot Dimensions 0.00 x 0.00
Descripción de la propiedad
Welcome to your dream home in Summit Hills! This stunning semi-detached residence boasts the perfect blend of convenience and comfort. As you step inside, you're greeted by gleaming hardwood and a spacious great room adorned with a dramatic cathedral ceiling, creating an airy atmosphere that's both inviting and elegant. Curl up by the cozy corner gas fireplace on chilly evenings, enjoying the warmth and ambiance it provides.
The main floor features a desirable primary bedroom with walk-in closet, offering the convenience of single-level living. Complete with all appliances included, the kitchen is ready for culinary adventures and gatherings with loved ones.
Venture upstairs to discover two additional bedrooms and a full bath, and laundry (washer and dryer included) providing ample space for family or guests. A loft area overlooks the great room below.
In the warmer weather, you'll love entertaining friends and family on the large deck that is ready for an awning to be added.
With no HOA fees to worry about, you'll have the freedom to personalize and enjoy your property to the fullest. Plus, the prime location ensures you're close to everything you need, from shopping and dining to entertainment and outdoor recreation. Don't miss your chance to make this exceptional home yours!
Location
State PA
County Lancaster
Area Mountville Boro (10547)
Zoning RES
Rooms
Other Rooms Living Room, Dining Room, Primary Bedroom, Bedroom 2, Bedroom 3, Kitchen, Storage Room, Bathroom 1, Bathroom 2
Basement Unfinished, Sump Pump
Main Level Bedrooms 1
Interior
Interior Features Carpet, Ceiling Fan(s), Combination Dining/Living, Dining Area, Entry Level Bedroom, Walk-in Closet(s), Window Treatments, Wood Floors
Hot Water Natural Gas
Heating Forced Air
Cooling Central A/C
Flooring Carpet, Vinyl
Fireplaces Number 1
Fireplaces Type Corner, Gas/Propane
Equipment Built-In Microwave, Built-In Range, Dishwasher, Disposal, Dryer, Oven/Range - Gas, Refrigerator, Stainless Steel Appliances, Stove, Washer, Water Heater
Furnishings No
Fireplace Y
Appliance Built-In Microwave, Built-In Range, Dishwasher, Disposal, Dryer, Oven/Range - Gas, Refrigerator, Stainless Steel Appliances, Stove, Washer, Water Heater
Heat Source Natural Gas
Laundry Washer In Unit, Dryer In Unit, Upper Floor
Exterior
Exterior Feature Deck(s)
Parking Features Garage - Front Entry, Garage Door Opener
Garage Spaces 1.0
Water Access N
Roof Type Composite
Accessibility Grab Bars Mod
Porch Deck(s)
Attached Garage 1
Total Parking Spaces 1
Garage Y
Building
Story 2
Foundation Block, Crawl Space
Sewer Public Sewer
Water Public
Architectural Style Traditional
Level or Stories 2
Additional Building Above Grade, Below Grade
New Construction N
Schools
High Schools Hempfield
School District Hempfield
Others
Senior Community No
Tax ID 470-35347-0-0000
Ownership Fee Simple
SqFt Source Assessor
Acceptable Financing Cash, Conventional, FHA, VA
Horse Property N
Listing Terms Cash, Conventional, FHA, VA
Financing Cash,Conventional,FHA,VA
Special Listing Condition Standard
Leer menos información
¿Quiere saber lo que puede valer su casa? Póngase en contacto con nosotros para una valoración gratuita.

Nuestro equipo está listo para ayudarle a vender su casa por el precio más alto posible, lo antes posible

Bought with Kelsey Getz • Coldwell Banker Realty
GET MORE INFORMATION




