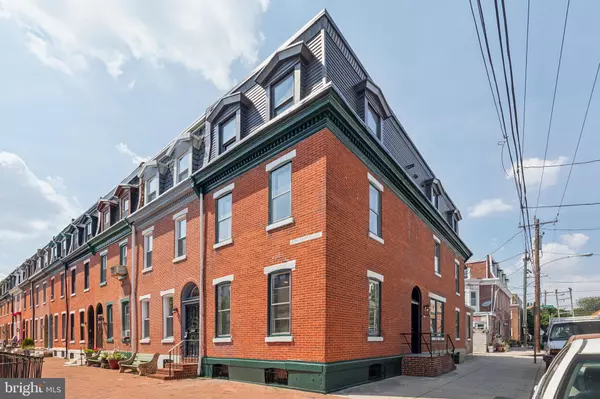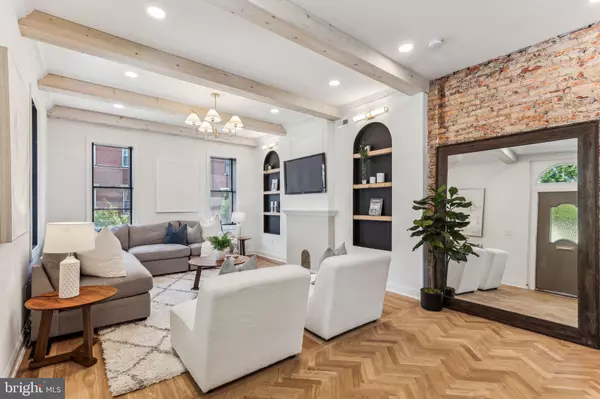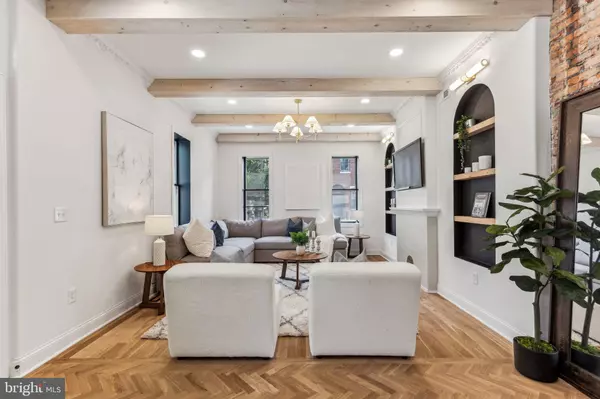Para obtener más información sobre el valor de una propiedad, contáctenos para una consulta gratuita.
Key Details
Property Type Townhouse
Sub Type Interior Row/Townhouse
Listing Status Sold
Purchase Type For Sale
Square Footage 2,663 sqft
Price per Sqft $476
Subdivision Graduate Hospital
MLS Listing ID PAPH2368422
Sold Date 07/23/24
Style Straight Thru
Bedrooms 4
Full Baths 2
HOA Y/N N
Abv Grd Liv Area 2,163
Originating Board BRIGHT
Year Built 1915
Annual Tax Amount $1,839
Tax Year 2022
Lot Size 961 Sqft
Acres 0.02
Lot Dimensions 62.00 x 16.00
Descripción de la propiedad
Welcome to 750 S 23rd St, a magnificent corner property located on one of the most desirable blocks in Center City, the "Garden block" of Saint Albans. This historical property boast four bedrooms and two full bathrooms, this residence offers a perfect blend of modern luxury and timeless charm. Step inside and be greeted by an open and airy floor plan, flooded with natural light that accentuates the high-end finishes throughout. The spacious living area is ideal for entertaining guests or simply relaxing with your loved ones. Gleaming white oak hardwood floors, recessed lighting, and large windows create an inviting ambiance that is sure to impress. The gourmet kitchen is a chef's dream, featuring top-of-the-line GE Cafe appliances, sleek marble countertops and custom built solid white oak inset cabinets. Whether you're hosting a dinner party or preparing a casual meal, this kitchen is equipped to handle it all. The adjacent dining area provides a seamless flow, making it easy to enjoy meals with family and friends. Retreat to the luxurious primary suite, complete with a walk-in closet and a spa-like ensuite bathroom. The three additional bedrooms are generously sized and offer plenty of space for relaxation or productivity. The bathrooms have been meticulously designed with modern fixtures and finishes, providing a touch of elegance to your daily routine. Don't miss the opportunity to make this renovated gem your own. Schedule a showing today and experience the epitome of modern living.
Location
State PA
County Philadelphia
Area 19146 (19146)
Zoning RM1
Rooms
Basement Partial
Interior
Hot Water Electric
Heating Central
Cooling Central A/C
Fireplace N
Heat Source Natural Gas
Laundry None
Exterior
Water Access N
Accessibility None
Garage N
Building
Story 3
Foundation Brick/Mortar
Sewer Public Sewer
Water Public
Architectural Style Straight Thru
Level or Stories 3
Additional Building Above Grade, Below Grade
New Construction N
Schools
School District The School District Of Philadelphia
Others
Senior Community No
Tax ID 302151000
Ownership Fee Simple
SqFt Source Assessor
Special Listing Condition Standard
Leer menos información
¿Quiere saber lo que puede valer su casa? Póngase en contacto con nosotros para una valoración gratuita.

Nuestro equipo está listo para ayudarle a vender su casa por el precio más alto posible, lo antes posible

Bought with Sandy Kauffman • Space & Company
GET MORE INFORMATION




