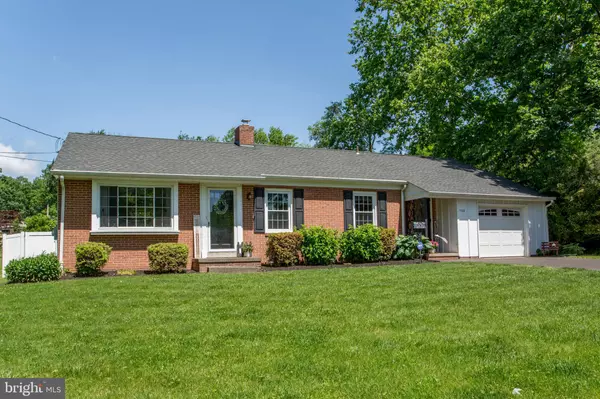Para obtener más información sobre el valor de una propiedad, contáctenos para una consulta gratuita.
Key Details
Property Type Single Family Home
Sub Type Detached
Listing Status Sold
Purchase Type For Sale
Square Footage 2,278 sqft
Price per Sqft $219
Subdivision Highland Terr
MLS Listing ID PABU2071660
Sold Date 07/23/24
Style Ranch/Rambler
Bedrooms 3
Full Baths 2
HOA Y/N N
Abv Grd Liv Area 1,878
Originating Board BRIGHT
Year Built 1960
Annual Tax Amount $4,758
Tax Year 2022
Lot Dimensions 95.00 x 135.00
Descripción de la propiedad
This beautiful Concord Ranch provides comfortable one floor living and is conveniently located
in charming Perkasie Borough. This home is within walking distance to Glenwood Shopping
Center, various walking trails and local schools.
The main floor offers a spacious living or dining room area with refinished hardwood flooring
throughout the first floor, the remodeled kitchen offers beautiful ceiling high cabinets with new
vinyl flooring, double oven, stainless steel appliances and a gorgeous island that is there to stay
offering a morning breakfast area.
This home consists of 3 spacious bedrooms and an Office/Nursery whichever the buyer may
choose. The addition onto the house offers an amazing Den area with cathedral ceiling, ceiling
fan and split AC/Heating Unit with sliding doors entering into a fully fenced private yard and
patio. The main floor bathroom was completely remodeled with a modern and updated style and
a conveniently located laundry shoot.
The finished basement (Man Cave or Teenagers Hideout) offers the 3rd bedroom, newly
carpeted family room space, laundry room, full bathroom and extra storage space.
This house will not disappoint, come and take a look!
Location
State PA
County Bucks
Area Perkasie Boro (10133)
Zoning R1A
Rooms
Other Rooms Living Room, Dining Room, Bedroom 2, Kitchen, Family Room, Den, Bedroom 1, Laundry, Office, Storage Room, Bathroom 3, Attic
Basement Fully Finished, Full, Interior Access
Main Level Bedrooms 2
Interior
Interior Features Combination Kitchen/Dining, Combination Dining/Living, Wood Floors
Hot Water Natural Gas
Cooling Central A/C, Other
Fireplaces Number 1
Equipment Built-In Microwave, Dishwasher, Disposal, Oven - Double, Oven - Self Cleaning, Refrigerator, Washer, Dryer, Stainless Steel Appliances, Icemaker
Fireplace Y
Window Features Energy Efficient
Appliance Built-In Microwave, Dishwasher, Disposal, Oven - Double, Oven - Self Cleaning, Refrigerator, Washer, Dryer, Stainless Steel Appliances, Icemaker
Heat Source Natural Gas
Laundry Lower Floor
Exterior
Parking Features Garage - Front Entry, Garage Door Opener, Inside Access
Garage Spaces 3.0
Fence Privacy
Water Access N
Accessibility 2+ Access Exits
Attached Garage 1
Total Parking Spaces 3
Garage Y
Building
Story 1
Foundation Block
Sewer Public Sewer
Water Public
Architectural Style Ranch/Rambler
Level or Stories 1
Additional Building Above Grade, Below Grade
New Construction N
Schools
High Schools Pennrdige
School District Pennridge
Others
Senior Community No
Tax ID 33-007-050
Ownership Fee Simple
SqFt Source Assessor
Acceptable Financing Cash, Conventional, FHA, PHFA, VA
Listing Terms Cash, Conventional, FHA, PHFA, VA
Financing Cash,Conventional,FHA,PHFA,VA
Special Listing Condition Standard
Leer menos información
¿Quiere saber lo que puede valer su casa? Póngase en contacto con nosotros para una valoración gratuita.

Nuestro equipo está listo para ayudarle a vender su casa por el precio más alto posible, lo antes posible

Bought with Janean Adamson • Keller Williams Real Estate-Montgomeryville
GET MORE INFORMATION




