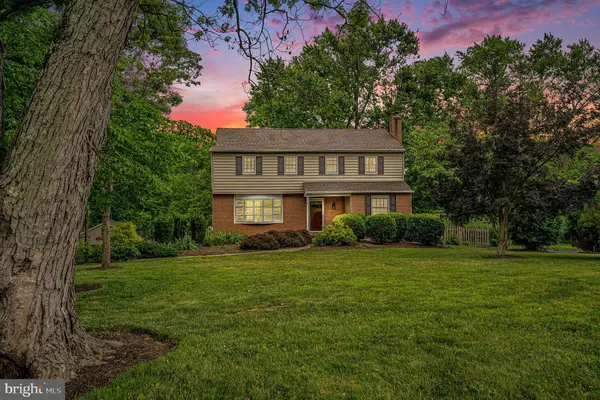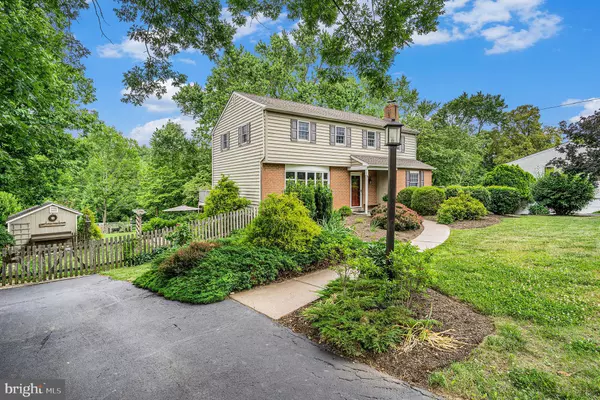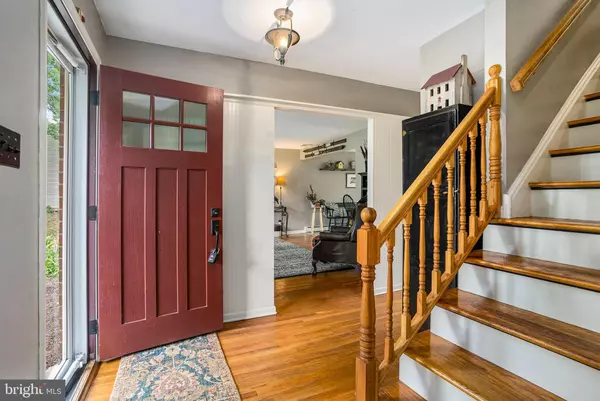Para obtener más información sobre el valor de una propiedad, contáctenos para una consulta gratuita.
Key Details
Property Type Single Family Home
Sub Type Detached
Listing Status Sold
Purchase Type For Sale
Square Footage 3,129 sqft
Price per Sqft $198
Subdivision Sunnyside Farms
MLS Listing ID PAMC2107554
Sold Date 07/22/24
Style Colonial
Bedrooms 4
Full Baths 2
Half Baths 1
HOA Y/N N
Abv Grd Liv Area 2,214
Originating Board BRIGHT
Year Built 1969
Annual Tax Amount $6,004
Tax Year 2023
Lot Size 0.583 Acres
Acres 0.58
Lot Dimensions 67.00 x 0.00
Descripción de la propiedad
Welcome to picture perfect and move-in ready 700 Sunnyside Ave! Beautifully maintained and lovingly upgraded, this 4 bedroom home has so much to offer. From the flagstone front porch to the lovely Craftsman front door, this is just a taste of the delights inside. The foyer has neutral paint, 3/4 height beadboard with dish shelf and gleaming original hardwood floors that continue throughout the entire home. You'll find the spacious living room is light and airy with its large bay window and the open floor plan is perfect for entertaining. The dining room is open to both the living room and kitchen and features ceramic tile floors, recessed lighting and large Anderson sliding doors leading onto a 12x50 deck stretching the entire length of the home. Back inside, the ceramic tile floors continue into the remodeled kitchen featuring recessed lighting, antique white raised panel cabinetry, granite counters, tiled backsplash with artistic pewter design, recessed lighting, and a double stainless steel sink with brand new garbage disposal, Moen gooseneck faucet, situated under a sliding window. All stainless steel appliances - Samsung smooth surface electric range (2024), Allure vented hood, Bosch dishwasher, Magic Chef built-in microwave, and LG counter depth French door refrigerator, plus a pantry. The tile continues down a hall with a stop at the dry bar with granite counter and custom wine glass rack to a comfortable family room with original beamed ceiling, hardwood floors, recessed lighting and wood burning fireplace with painted brick surround, slate hearth and wood mantle. A half wall with granite ledge keeps the space open to the hallway which also has a large storage closet, updated powder room with oil rubbed bronze fixtures, laundry room with barn door, tile floors, utility sink, built-in cabinetry and washer and dryer included. At the end of the hall is a convenient exterior door leading to the deck and steps down to the stamped concrete patio and wood shed to replenish your fireplace. Continue to the upper level and notice the beautiful oak stairs and hardwood floors in the bedrooms and hallway with large double closet and linen closet. The primary bedroom will easily fit your king size bed and has a spacious walk-in closet and private bath with tiled floors, updated vanity and fixtures, tiled stall shower and generous linen closet. Bedrooms 2, 3 and 4 all have two windows, plenty of closet space and share a full hall bath with ceramic tile floors, vanity with loads of storage and tub with tiled shower surround. There is more to see on the lower level. A rec room with recessed lighting and built-ins give you so many options for your needs. A barn door leads into a spacious workshop with task lighting, built-in storage, work counters and an exterior door to the stamped concrete patio with fixed umbrella and dog wash with hot/cold water, perfect for your furry friend. Finishing out this level is a large storage room and a utility room with more built-ins. The rear yard is completely fenced and backs up to township land giving you plenty of privacy. There is a large shed with covered porch overlooking a fenced medicinal garden with raised planters that are a gardener's dream. Even the lawn tractor is included. There are 6 panel wood doors and Anderson windows (2019) throughout, pulldown attic storage, Honeywell thermostat and a new roof and gutters with guards installed in 2021. All exterior doors are enhanced with Pella full view storm doors and the home generator will keep you comfortable should there be a power outage. Easy access to 422 and less than 5 miles to SEPTA as well as convenient to shopping and entertainment make this an ideal location. Hurry to see this truly loved home. One year AHS warranty included.
Location
State PA
County Montgomery
Area Lower Providence Twp (10643)
Zoning R2
Rooms
Other Rooms Living Room, Dining Room, Primary Bedroom, Bedroom 2, Bedroom 3, Kitchen, Family Room, Foyer, Bedroom 1, Laundry, Utility Room, Workshop, Bonus Room, Primary Bathroom, Full Bath, Half Bath
Basement Full, Fully Finished, Interior Access, Outside Entrance, Shelving, Side Entrance, Workshop
Interior
Interior Features Attic, Built-Ins, Combination Dining/Living, Combination Kitchen/Dining, Crown Moldings, Exposed Beams, Floor Plan - Open, Primary Bath(s), Recessed Lighting, Stall Shower, Tub Shower, Upgraded Countertops, Walk-in Closet(s), Wet/Dry Bar, Wood Floors
Hot Water Oil, S/W Changeover
Heating Baseboard - Hot Water
Cooling Central A/C
Flooring Wood, Ceramic Tile
Fireplaces Number 1
Fireplaces Type Brick, Mantel(s)
Equipment Built-In Microwave, Dishwasher, Disposal, Dryer, Oven/Range - Electric, Range Hood, Refrigerator, Stainless Steel Appliances, Washer
Fireplace Y
Window Features Bay/Bow,Double Hung,Replacement,Sliding
Appliance Built-In Microwave, Dishwasher, Disposal, Dryer, Oven/Range - Electric, Range Hood, Refrigerator, Stainless Steel Appliances, Washer
Heat Source Oil
Laundry Main Floor, Dryer In Unit, Washer In Unit
Exterior
Exterior Feature Porch(es), Deck(s), Patio(s)
Garage Spaces 4.0
Fence Picket, Rear, Wood
Utilities Available Cable TV Available, Electric Available, Phone Available, Sewer Available, Water Available, Other
Water Access N
View Garden/Lawn, Trees/Woods
Roof Type Pitched,Architectural Shingle
Accessibility None
Porch Porch(es), Deck(s), Patio(s)
Total Parking Spaces 4
Garage N
Building
Lot Description Trees/Wooded, Adjoins - Open Space, Adjoins - Public Land, Backs to Trees, Front Yard, Landscaping, Partly Wooded, Rear Yard, SideYard(s), Sloping, Vegetation Planting
Story 2
Foundation Concrete Perimeter
Sewer Public Sewer
Water Public
Architectural Style Colonial
Level or Stories 2
Additional Building Above Grade, Below Grade
Structure Type Beamed Ceilings,Dry Wall,Paneled Walls
New Construction N
Schools
High Schools Methacton
School District Methacton
Others
Senior Community No
Tax ID 43-00-14275-001
Ownership Fee Simple
SqFt Source Assessor
Acceptable Financing Cash, Conventional, FHA, VA
Listing Terms Cash, Conventional, FHA, VA
Financing Cash,Conventional,FHA,VA
Special Listing Condition Standard
Leer menos información
¿Quiere saber lo que puede valer su casa? Póngase en contacto con nosotros para una valoración gratuita.

Nuestro equipo está listo para ayudarle a vender su casa por el precio más alto posible, lo antes posible

Bought with Adrienne Leigh • Keller Williams Real Estate -Exton



