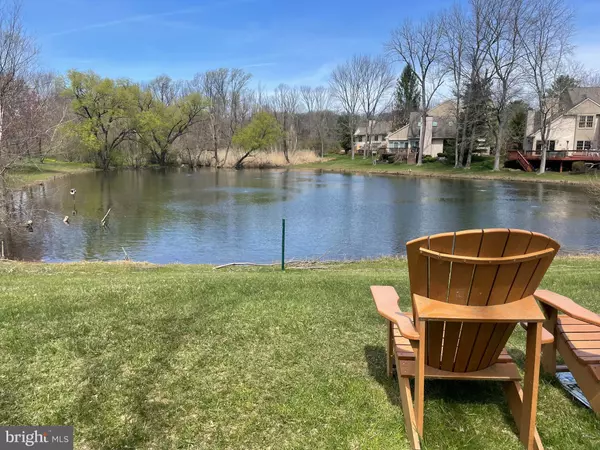Para obtener más información sobre el valor de una propiedad, contáctenos para una consulta gratuita.
Key Details
Property Type Townhouse
Sub Type End of Row/Townhouse
Listing Status Sold
Purchase Type For Sale
Square Footage 2,180 sqft
Price per Sqft $297
Subdivision Waynesbrooke East
MLS Listing ID PACT2063420
Sold Date 07/15/24
Style Carriage House
Bedrooms 3
Full Baths 2
Half Baths 1
HOA Fees $488/mo
HOA Y/N Y
Abv Grd Liv Area 2,180
Originating Board BRIGHT
Year Built 1987
Annual Tax Amount $7,847
Tax Year 2024
Lot Size 1,252 Sqft
Acres 0.03
Lot Dimensions 0.00 x 0.00
Descripción de la propiedad
This gracious 3 bed, 2.5 bath carriage home in Waynesbrooke East boasts a FIRST FLOOR PRIMARY SUITE, updated kitchen and attached garage. Meander up the slate walkway through the charming picket fence to the 2-story Foyer. To the left is the light and bright living room, freshly painted with airy vaulted ceiling with skylights and a sliding door to the patio. To the right of the foyer is the dining room with a sliding door to the deck— perfect for alfresco dining. There are beautiful newer wood floors throughout. The kitchen has been renovated with light cabinets, stainless steel appliances, and a peninsula with granite countertops and includes seating at a breakfast bar. The family room boasts a wood burning fireplace and is adjacent to the kitchen for that open-concept floor plan. The attached garage is convenient in inclement weather and bringing your groceries right in. The first floor primary suite features 2 closets and brand new carpeting. The en-suite primary bathroom has a spacious tub, stall shower and dual vanity. the second level provides 2 additional, spacious bedrooms with large closets and a hall bathroom with tub/shower combo and a laundry room with a utility sink and extra storage. There is a charming juliet balcony that overlooks the living room. The fenced-in yard wraps around the back and is great if you have a pet. The HVAC is natural gas and there is a gas line to the outdoor grill which is included. (A gas line could also be run to the kitchen range for gas cooking.) And what a bonus! This home features a GENERATOR, so you will never lose power again! This peaceful, stress-free community offers a neighborhood HOA handling of common area maintenance, exterior building and lawn maintenance as well as snow removal and trash. HOA also includes roof, stucco, outside paint and windows. There is a serene pond in the center of the community with a walking trail. All this, and a perfect location in the award winning Tredyffrin/Easttown School District, the convenience of the train to Phila. or NYC and the close proximity to Main Line YMCA, restaurants and shopping.
Location
State PA
County Chester
Area Easttown Twp (10355)
Zoning RES
Rooms
Main Level Bedrooms 1
Interior
Interior Features Wood Floors, Walk-in Closet(s), Upgraded Countertops, Bathroom - Tub Shower, Bathroom - Stall Shower, Bathroom - Soaking Tub, Skylight(s), Formal/Separate Dining Room, Floor Plan - Open, Family Room Off Kitchen, Entry Level Bedroom
Hot Water Electric
Heating Forced Air
Cooling Central A/C
Flooring Wood, Ceramic Tile, Carpet
Fireplaces Number 1
Fireplaces Type Wood
Equipment Dishwasher, Disposal, Dryer, Microwave, Oven - Double, Oven - Self Cleaning, Dryer - Electric
Fireplace Y
Appliance Dishwasher, Disposal, Dryer, Microwave, Oven - Double, Oven - Self Cleaning, Dryer - Electric
Heat Source Natural Gas
Exterior
Parking Features Garage - Front Entry
Garage Spaces 2.0
Amenities Available Lake
Water Access N
Roof Type Shingle
Accessibility 32\"+ wide Doors
Attached Garage 1
Total Parking Spaces 2
Garage Y
Building
Story 2
Foundation Concrete Perimeter
Sewer Public Sewer
Water Public
Architectural Style Carriage House
Level or Stories 2
Additional Building Above Grade, Below Grade
New Construction N
Schools
High Schools Conestoga
School District Tredyffrin-Easttown
Others
Pets Allowed Y
HOA Fee Include Trash,Snow Removal,Lawn Maintenance,Common Area Maintenance,Ext Bldg Maint,Management
Senior Community No
Tax ID 55-02 -0496
Ownership Fee Simple
SqFt Source Assessor
Special Listing Condition Standard
Pets Allowed Cats OK, Dogs OK
Leer menos información
¿Quiere saber lo que puede valer su casa? Póngase en contacto con nosotros para una valoración gratuita.

Nuestro equipo está listo para ayudarle a vender su casa por el precio más alto posible, lo antes posible

Bought with Ryan Stawasz • KW Empower
GET MORE INFORMATION




