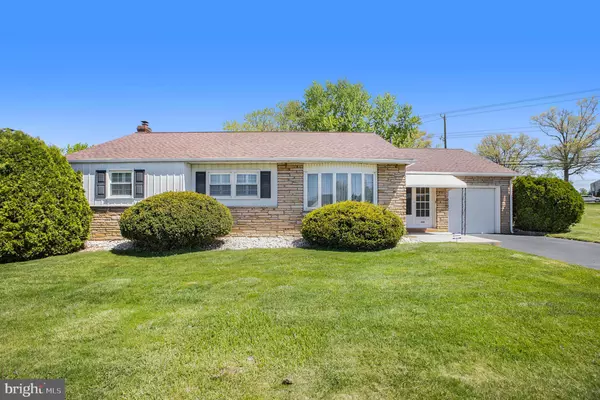Para obtener más información sobre el valor de una propiedad, contáctenos para una consulta gratuita.
Key Details
Property Type Single Family Home
Sub Type Detached
Listing Status Sold
Purchase Type For Sale
Square Footage 1,217 sqft
Price per Sqft $406
Subdivision None Available
MLS Listing ID PAMC2105528
Sold Date 06/27/24
Style Ranch/Rambler
Bedrooms 3
Full Baths 1
HOA Y/N N
Abv Grd Liv Area 1,217
Originating Board BRIGHT
Year Built 1958
Annual Tax Amount $4,193
Tax Year 2024
Lot Size 0.285 Acres
Acres 0.28
Lot Dimensions 154.00 x 0.00
Descripción de la propiedad
Welcome to your new home! This lovely corner property offers a cozy yet stylish retreat, perfect for enjoying life's simple pleasures. Enter the home through a unique breezeway with the front door to the left, garage to the right and a beautiful sunroom at the rear of the house. As you enter the front door you'll be greeted by a spacious living area filled with natural light from the bay window, creating a warm and inviting atmosphere. The living room flows seamlessly into the dining area, ideal for family dinners or gatherings with friends. The adjacent updated eat-in kitchen is sure to please, with granite countertops, a stone tile backsplash, and recessed lighting. The garden window provides a charming view of the backyard, making cooking and meal prep a joy. Three inviting bedrooms await, providing cozy spaces for rest and relaxation. The windows are adorned with classy plantation shutters, adding a touch of elegance and privacy to each room.Off the kitchen you'll find a delightful all-seasons room that extends from the driveway entrance to the rear yard. This space is perfect for enjoying the outdoors year-round,offering easy access to the backyard through two sliding doors. Close to all major roadways and a short drive to downtown Conshohocken where you can enjoy fabulous restaurants and so much more. Don't miss out on the chance to make this wonderful property your own. Schedule a showing today and experience the comfort and charm it has to offer.
Location
State PA
County Montgomery
Area Plymouth Twp (10649)
Zoning RESIDENTIAL
Rooms
Basement Full, Unfinished
Main Level Bedrooms 3
Interior
Interior Features Ceiling Fan(s), Carpet, Dining Area, Entry Level Bedroom, Floor Plan - Open, Kitchen - Eat-In, Recessed Lighting, Tub Shower
Hot Water Natural Gas
Heating Central
Cooling Central A/C
Flooring Carpet
Equipment Built-In Microwave, Built-In Range, Dishwasher, Refrigerator
Fireplace N
Appliance Built-In Microwave, Built-In Range, Dishwasher, Refrigerator
Heat Source Natural Gas
Exterior
Parking Features Garage - Front Entry
Garage Spaces 3.0
Water Access N
Accessibility None
Attached Garage 1
Total Parking Spaces 3
Garage Y
Building
Story 1
Foundation Block
Sewer Public Sewer
Water Public
Architectural Style Ranch/Rambler
Level or Stories 1
Additional Building Above Grade, Below Grade
New Construction N
Schools
Middle Schools Colonial
School District Colonial
Others
Senior Community No
Tax ID 49-00-04517-501
Ownership Fee Simple
SqFt Source Assessor
Special Listing Condition Standard
Leer menos información
¿Quiere saber lo que puede valer su casa? Póngase en contacto con nosotros para una valoración gratuita.

Nuestro equipo está listo para ayudarle a vender su casa por el precio más alto posible, lo antes posible

Bought with Kristin McFeely • Compass RE
GET MORE INFORMATION




