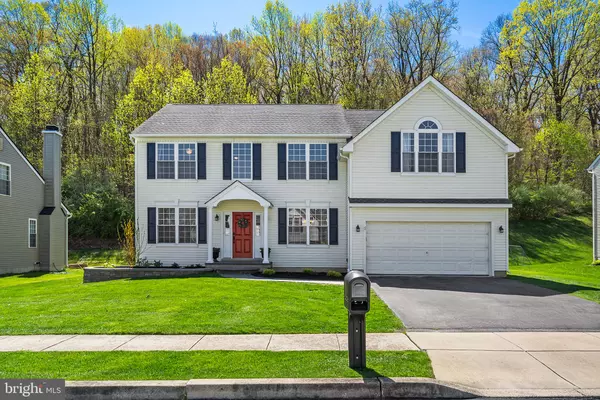Para obtener más información sobre el valor de una propiedad, contáctenos para una consulta gratuita.
Key Details
Property Type Single Family Home
Sub Type Detached
Listing Status Sold
Purchase Type For Sale
Square Footage 3,910 sqft
Price per Sqft $194
Subdivision Windridge
MLS Listing ID PACT2064042
Sold Date 06/26/24
Style Traditional
Bedrooms 4
Full Baths 2
Half Baths 1
HOA Y/N N
Abv Grd Liv Area 2,910
Originating Board BRIGHT
Year Built 2001
Annual Tax Amount $8,821
Tax Year 2023
Lot Size 0.306 Acres
Acres 0.31
Lot Dimensions 0.00 x 0.00
Descripción de la propiedad
Nestled in the serene Windridge neighborhood within the Downingtown School District, this home offers 4 bedrooms, 2.5 bathrooms, and 3,900 square feet of living space. Enjoy close proximity to Downingtown Borough and major access routes, while appreciating the privacy of a cul-de-sac street. Inside, a classic center hall design soars above hardwood floors that flow seamlessly throughout the first floor. The open living area is the jewel of this residence, with vaulted ceilings, natural gas fireplace, and plenty of natural light. The kitchen features updated stainless steel appliances, cherry cabinets, a desk, and an island with granite counter tops. Formal dining room, two additional rooms functioning as office and library space, and a laundry room with large pantry complete the first floor.
Upstairs you will find 3 bedrooms, full bathroom, and spacious main suite with ensuite bathroom and large walk-in closet. Ensuite bathroom has vaulted ceilings with sky lights, double sinks, soaking tub with jacuzzi and shower.
The lower level finished basement has a large open multi-purpose space. In addition, French doors lead you into a beautiful customized movie theatre and a bar perfect for entertaining in any season. Outside the kitchen there is a walk-out deck with privacy behind the home.
Excited to welcome you to an Open House on Saturday, April 20th 2:30-4:30pm.
Location
State PA
County Chester
Area East Caln Twp (10340)
Zoning RES
Rooms
Basement Fully Finished
Interior
Interior Features Bar, Ceiling Fan(s), Kitchen - Island, Skylight(s), Soaking Tub, Walk-in Closet(s), Wood Floors
Hot Water Natural Gas
Heating Forced Air
Cooling Central A/C
Flooring Solid Hardwood
Fireplaces Number 1
Fireplaces Type Gas/Propane
Fireplace Y
Heat Source Natural Gas
Laundry Main Floor
Exterior
Parking Features Garage - Front Entry, Garage Door Opener, Inside Access
Garage Spaces 2.0
Utilities Available Natural Gas Available
Water Access N
View Trees/Woods
Roof Type Architectural Shingle
Accessibility None
Attached Garage 2
Total Parking Spaces 2
Garage Y
Building
Story 2
Foundation Concrete Perimeter
Sewer Public Sewer
Water Public
Architectural Style Traditional
Level or Stories 2
Additional Building Above Grade, Below Grade
New Construction N
Schools
Elementary Schools Beaver Creek
Middle Schools Downington
High Schools Downingtown Hs West Campus
School District Downingtown Area
Others
Pets Allowed Y
Senior Community No
Tax ID 40-04 -0313
Ownership Fee Simple
SqFt Source Assessor
Acceptable Financing Cash, Conventional, FHA
Listing Terms Cash, Conventional, FHA
Financing Cash,Conventional,FHA
Special Listing Condition Standard
Pets Allowed No Pet Restrictions
Leer menos información
¿Quiere saber lo que puede valer su casa? Póngase en contacto con nosotros para una valoración gratuita.

Nuestro equipo está listo para ayudarle a vender su casa por el precio más alto posible, lo antes posible

Bought with Hong Jin • Keller Williams Real Estate - Media
GET MORE INFORMATION




