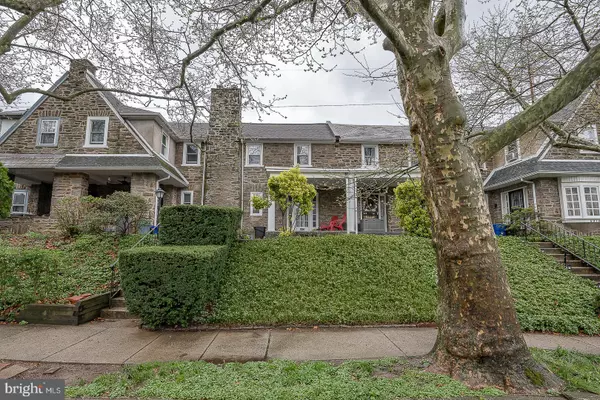Para obtener más información sobre el valor de una propiedad, contáctenos para una consulta gratuita.
Key Details
Property Type Townhouse
Sub Type Interior Row/Townhouse
Listing Status Sold
Purchase Type For Sale
Square Footage 1,552 sqft
Price per Sqft $267
Subdivision Mt Airy (West)
MLS Listing ID PAPH2343238
Sold Date 06/26/24
Style Colonial
Bedrooms 3
Full Baths 1
HOA Y/N N
Abv Grd Liv Area 1,552
Originating Board BRIGHT
Year Built 1953
Annual Tax Amount $4,018
Tax Year 2022
Lot Size 1,631 Sqft
Acres 0.04
Lot Dimensions 20.00 x 82.00
Descripción de la propiedad
Breathtaking home in the heart of West Mt Airy and located on the very sought after Weatham street! Conveniently located within walking distance of Allen's Lane Park, High Point Cafe, Trattoria Moma, Weavers Way Coop, Bar Lizette, Allen's Lane Train Station and the trails of the Wissahickon. This property offers both beauty, style and convenience. As you approach, you'll be greeted by a welcoming, breezy plus charming front porch which sets off the perfect vibe for taking in all the serenity that this neighborhood provides. Stepping inside, the spacious Living space is inviting with its cozy brick fireplace, stunning restored hardwood flooring, custom original millwork and moldings. This is the perfect space for all your social gatherings and relaxation. Open Dining Room features a grand picture window, expanding the space and invites all that natural light to pour in plus provides a fantastic view of your beautiful and gigantic yard/garden. An adjacent breakfast bar seamlessly connects to a modern kitchen that includes white contemporary cabinetry, rustic countertops, high end Frigidaire/ Whirlpool stainless steel appliances and a built in pantry for extra storage space. The kitchen flows out to a magical and huge backyard garden space that is absolutely breathtaking a rare find for the city... Upstairs you'll find 3 well-proportioned bedrooms with restored hardwood floors, awesome light and ample closet space. The abundance of windows make for such a great cross breeze that makes this home so pleasant. A full and modern bath rounds out the 2nd floor and is finished with custom ceramic and mosaic tiles with a cool custom sliding door. The basement is very clean with all updated mechanicals washer and dryer and an abundance of space and storage for all your outdoor activity Bikes, children's scooters etc. also has a separate door for street access. Very easy to show, Come and be part of this fantastic community!
Location
State PA
County Philadelphia
Area 19119 (19119)
Zoning RSA5
Rooms
Basement Full
Main Level Bedrooms 3
Interior
Hot Water Natural Gas
Heating Radiator
Cooling Ductless/Mini-Split
Fireplaces Number 1
Fireplace Y
Heat Source Natural Gas
Exterior
Exterior Feature Porch(es)
Water Access N
Accessibility None
Porch Porch(es)
Garage N
Building
Story 2
Foundation Stone
Sewer Public Sewer
Water Public
Architectural Style Colonial
Level or Stories 2
Additional Building Above Grade, Below Grade
New Construction N
Schools
School District The School District Of Philadelphia
Others
Senior Community No
Tax ID 223211100
Ownership Fee Simple
SqFt Source Assessor
Special Listing Condition Standard
Leer menos información
¿Quiere saber lo que puede valer su casa? Póngase en contacto con nosotros para una valoración gratuita.

Nuestro equipo está listo para ayudarle a vender su casa por el precio más alto posible, lo antes posible

Bought with Elaine C Hargrave • BHHS Fox & Roach-Chestnut Hill
GET MORE INFORMATION




