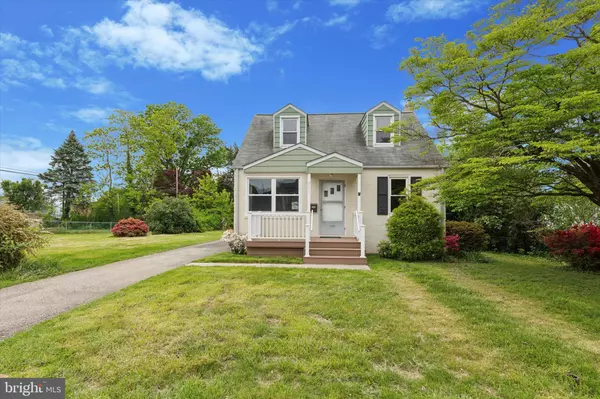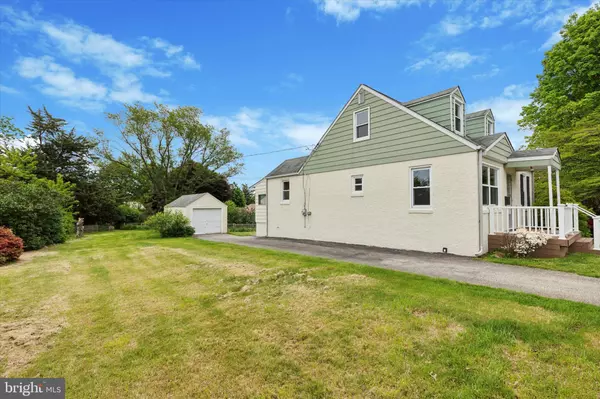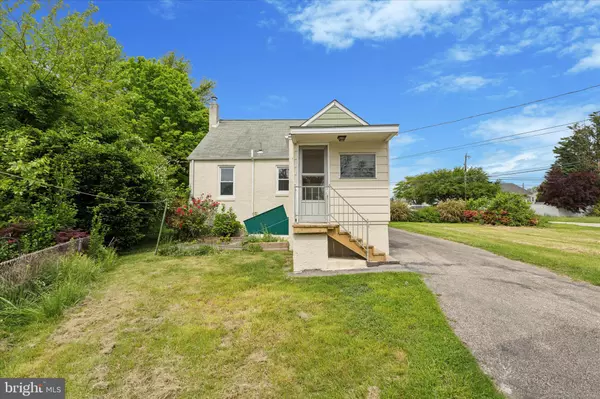Para obtener más información sobre el valor de una propiedad, contáctenos para una consulta gratuita.
Key Details
Property Type Single Family Home
Sub Type Detached
Listing Status Sold
Purchase Type For Sale
Square Footage 1,050 sqft
Price per Sqft $314
Subdivision Rockledge
MLS Listing ID PAMC2103968
Sold Date 06/18/24
Style Cape Cod,Bungalow
Bedrooms 3
Full Baths 1
Half Baths 1
HOA Y/N N
Abv Grd Liv Area 1,050
Originating Board BRIGHT
Year Built 1952
Annual Tax Amount $5,472
Tax Year 2022
Lot Size 4,615 Sqft
Acres 0.11
Lot Dimensions 65.00 x 0.00
Descripción de la propiedad
Welcome to 801 Thompson Street! Rockledge Borough is an ideal location that allows for easy access to Huntingdon Pike, shopping, and restaurants. Get ready to make this cape-style bungalow your forever home. All rooms are freshly painted with hardwood floors throughout. Two bedrooms are located on the main level. There is a large bedroom on the second floor with a faux fireplace, built-in cabinets/shelves, hardwood flooring, and two dormers. The large semi-finished industrialized basement includes a ¼ bath, hot water heater (2021), laundry with dryer included, and Bilco door access to the backyard. The kitchen has been updated with new laminate-plank flooring. Attached to the kitchen is a mudroom with access to the yard. Outside you will find a one-car garage for additional parking and storage at the end of a long driveway adjacent to township property.
Location
State PA
County Montgomery
Area Rockledge Boro (10618)
Zoning SURA
Rooms
Other Rooms Living Room, Bedroom 2, Kitchen, Basement, Bedroom 1, Mud Room
Basement Full
Main Level Bedrooms 2
Interior
Interior Features Built-Ins, Cedar Closet(s), Entry Level Bedroom, Floor Plan - Traditional, Kitchen - Galley, Tub Shower, Wood Floors
Hot Water Natural Gas
Heating Forced Air
Cooling Central A/C
Flooring Wood, Laminate Plank, Ceramic Tile
Equipment Dryer - Front Loading, Oven/Range - Gas, Range Hood, Refrigerator, Water Heater
Fireplace N
Window Features Replacement
Appliance Dryer - Front Loading, Oven/Range - Gas, Range Hood, Refrigerator, Water Heater
Heat Source Natural Gas
Laundry Basement
Exterior
Exterior Feature Patio(s), Porch(es)
Parking Features Other
Garage Spaces 4.0
Water Access N
Roof Type Pitched,Shingle
Accessibility None
Porch Patio(s), Porch(es)
Total Parking Spaces 4
Garage Y
Building
Lot Description Adjoins - Public Land, Level
Story 2
Foundation Other
Sewer Public Sewer
Water Public
Architectural Style Cape Cod, Bungalow
Level or Stories 2
Additional Building Above Grade, Below Grade
New Construction N
Schools
Elementary Schools Mckinley
Middle Schools Abington
High Schools Abington Senior
School District Abington
Others
Senior Community No
Tax ID 18-00-02611-008
Ownership Fee Simple
SqFt Source Assessor
Acceptable Financing Negotiable
Listing Terms Negotiable
Financing Negotiable
Special Listing Condition Standard
Leer menos información
¿Quiere saber lo que puede valer su casa? Póngase en contacto con nosotros para una valoración gratuita.

Nuestro equipo está listo para ayudarle a vender su casa por el precio más alto posible, lo antes posible

Bought with Steve T Salemno • RE/MAX Centre Realtors
GET MORE INFORMATION




