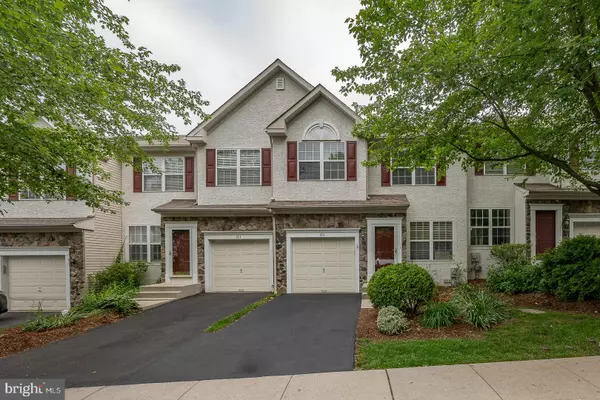Para obtener más información sobre el valor de una propiedad, contáctenos para una consulta gratuita.
Key Details
Property Type Townhouse
Sub Type Interior Row/Townhouse
Listing Status Sold
Purchase Type For Sale
Square Footage 2,298 sqft
Price per Sqft $224
Subdivision Valley View
MLS Listing ID PACT2066268
Sold Date 06/10/24
Style Traditional
Bedrooms 3
Full Baths 2
Half Baths 1
HOA Fees $210/mo
HOA Y/N Y
Abv Grd Liv Area 2,298
Originating Board BRIGHT
Year Built 2002
Annual Tax Amount $5,024
Tax Year 2023
Lot Size 1,525 Sqft
Acres 0.04
Lot Dimensions 0.00 x 0.00
Descripción de la propiedad
Welcome to your dream townhouse on a quiet street in the lovely community of Valley View! This immaculate residence boasts a perfect blend of style, comfort, and convenience. As you step inside, you're greeted by the gorgeous hard woods featured in the living room/dining room combination. Keep going to the back of the house and enjoy the luxurious feel of brand new carpeting underfoot in the soaring 2-story family room with gas fireplace. Throughout the freshly painted house one can enjoy the scent of this paint which adorns every wall including those in the garage. Right off the family room is the upgraded kitchen featuring 42" cabinets, under-counter lighting, one year young LG SS refrigerator, upgraded countertops and lovely tile backsplash. Imagine entertaining guests or simply enjoying a morning coffee on the back deck, accessible through a slider from the kitchen. This seamless indoor-outdoor flow enhances your living experience, allowing you to savor every moment of sunshine and fresh air. For those cozy evenings indoors, central air and gas heat provide year-round comfort, ensuring the perfect climate whatever the weather. With three bedrooms and two and a half baths on the second level, this townhouse offers ample space. The allure doesn't end there—venture downstairs to discover the finished lower level plumbed for a full bath. This is a versatile space that beckons with endless possibilities. Whether you envision it as a home office, a recreation room, or a cozy den, the choice is yours. And with a slider leading to the backyard, you can seamlessly transition from indoor pursuits to outdoor enjoyment. This home offers a one-car garage with inside access so you are afforded a lifestyle of comfort. Brand new carpet installed (5/15/24)and fresh paint on all walls (5/11/24), ceilings and baseboards. Showings begin 5/18/24.
Location
State PA
County Chester
Area West Whiteland Twp (10341)
Zoning RESIDENTIAL
Rooms
Basement Poured Concrete
Interior
Interior Features Built-Ins, Attic, Carpet, Ceiling Fan(s), Combination Dining/Living, Family Room Off Kitchen, Floor Plan - Traditional, Kitchen - Table Space, Pantry, Primary Bath(s), Stall Shower, Upgraded Countertops, Walk-in Closet(s), Wood Floors
Hot Water Natural Gas
Heating Forced Air
Cooling Central A/C
Flooring Carpet, Hardwood, Luxury Vinyl Plank
Fireplaces Number 1
Fireplaces Type Fireplace - Glass Doors, Gas/Propane, Wood, Other
Equipment Built-In Microwave, Built-In Range, Dishwasher, Disposal, Dryer, Oven - Single, Oven/Range - Gas, Refrigerator, Washer, Water Heater
Fireplace Y
Appliance Built-In Microwave, Built-In Range, Dishwasher, Disposal, Dryer, Oven - Single, Oven/Range - Gas, Refrigerator, Washer, Water Heater
Heat Source Natural Gas
Laundry Upper Floor
Exterior
Exterior Feature Deck(s)
Parking Features Garage - Front Entry, Garage Door Opener, Inside Access
Garage Spaces 2.0
Amenities Available Jog/Walk Path, Tot Lots/Playground
Water Access N
View Trees/Woods
Roof Type Shingle
Accessibility None
Porch Deck(s)
Attached Garage 1
Total Parking Spaces 2
Garage Y
Building
Story 2
Foundation Concrete Perimeter
Sewer Public Sewer
Water Public
Architectural Style Traditional
Level or Stories 2
Additional Building Above Grade, Below Grade
New Construction N
Schools
School District West Chester Area
Others
Pets Allowed Y
HOA Fee Include Common Area Maintenance,Lawn Maintenance,Snow Removal
Senior Community No
Tax ID 41-05 -0157.7600
Ownership Fee Simple
SqFt Source Assessor
Acceptable Financing Cash, Conventional
Listing Terms Cash, Conventional
Financing Cash,Conventional
Special Listing Condition Standard
Pets Allowed No Pet Restrictions
Leer menos información
¿Quiere saber lo que puede valer su casa? Póngase en contacto con nosotros para una valoración gratuita.

Nuestro equipo está listo para ayudarle a vender su casa por el precio más alto posible, lo antes posible

Bought with Kristen Thornton • RE/MAX Town & Country
GET MORE INFORMATION




