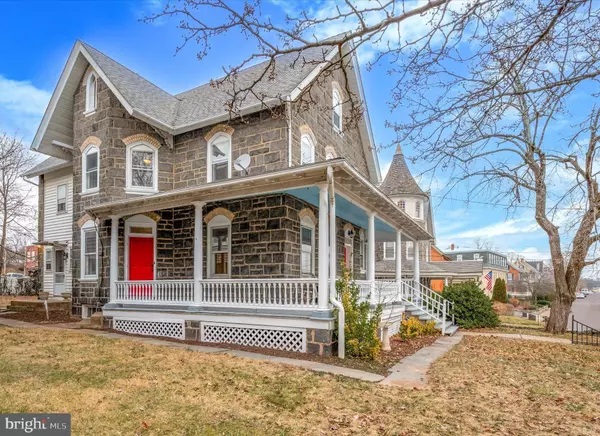Para obtener más información sobre el valor de una propiedad, contáctenos para una consulta gratuita.
Key Details
Property Type Single Family Home
Sub Type Detached
Listing Status Sold
Purchase Type For Sale
Square Footage 3,012 sqft
Price per Sqft $161
Subdivision Non Available
MLS Listing ID PABU2065498
Sold Date 05/24/24
Style Traditional,Victorian
Bedrooms 5
Full Baths 2
Half Baths 1
HOA Y/N N
Abv Grd Liv Area 3,012
Originating Board BRIGHT
Year Built 1900
Annual Tax Amount $5,266
Tax Year 2023
Lot Size 7,165 Sqft
Acres 0.16
Descripción de la propiedad
This charming stone home in the heart of Perkasie Borough is FULL of upgrades and is move-in ready!! Features include a large wrap around front porch, updated kitchen, and 9' ceilings on the first floor. As you enter, the office/parlor has beautifully restored French glass doors, open floor plan with huge living room and formal dining room all with beautiful, refinished hardwood floors. The Eat-in kitchen has been updated with granite countertops, new stainless-steel appliances, tile flooring. The laundry room and powder room complete this level. Upstairs, you will find a MBR Suite with a stunning brand-new master bath, two more spacious bedrooms share the other fully remodeled tile bath. A bonus Room is perfect retreat for another Bedroom or perfect office space. The third floor is finished into 2 more bedrooms plus a bonus room, walk in cedar closet and plenty of space to make your own. Long driveway provides plenty of off-street parking along with the detached garage tucked in the back rear corner of the property, short walk to downtown shops, schools, restaurants, and cafes. One-of-a-kind historic home with all the modern conveniences one would desire!
Location
State PA
County Bucks
Area Perkasie Boro (10133)
Zoning R - RESIDENTIAL
Rooms
Basement Rear Entrance, Unfinished, Outside Entrance, Full
Interior
Interior Features Cedar Closet(s), Floor Plan - Open, Formal/Separate Dining Room, Kitchen - Eat-In, Kitchen - Table Space, Stain/Lead Glass, Stall Shower, Walk-in Closet(s), Wood Floors, Ceiling Fan(s)
Hot Water Oil, S/W Changeover
Heating Baseboard - Hot Water, Hot Water, Radiator
Cooling Ceiling Fan(s)
Flooring Hardwood, Tile/Brick
Equipment Built-In Range, Dishwasher, Energy Efficient Appliances, Refrigerator, Range Hood, Washer/Dryer Hookups Only
Window Features Wood Frame
Appliance Built-In Range, Dishwasher, Energy Efficient Appliances, Refrigerator, Range Hood, Washer/Dryer Hookups Only
Heat Source Oil
Laundry Main Floor
Exterior
Parking Features Garage - Front Entry
Garage Spaces 2.0
Utilities Available Cable TV Available
Water Access N
Roof Type Architectural Shingle
Accessibility None
Total Parking Spaces 2
Garage Y
Building
Lot Description Level
Story 3
Foundation Stone
Sewer Public Sewer
Water Public
Architectural Style Traditional, Victorian
Level or Stories 3
Additional Building Above Grade, Below Grade
Structure Type 9'+ Ceilings,Dry Wall,Plaster Walls
New Construction N
Schools
High Schools Pennridge
School District Pennridge
Others
Senior Community No
Tax ID 33-005-150
Ownership Fee Simple
SqFt Source Estimated
Acceptable Financing Conventional, Cash
Listing Terms Conventional, Cash
Financing Conventional,Cash
Special Listing Condition Standard
Leer menos información
¿Quiere saber lo que puede valer su casa? Póngase en contacto con nosotros para una valoración gratuita.

Nuestro equipo está listo para ayudarle a vender su casa por el precio más alto posible, lo antes posible

Bought with Jason Samuel Britland Sr. • Iron Valley Real Estate Quakertown
GET MORE INFORMATION




