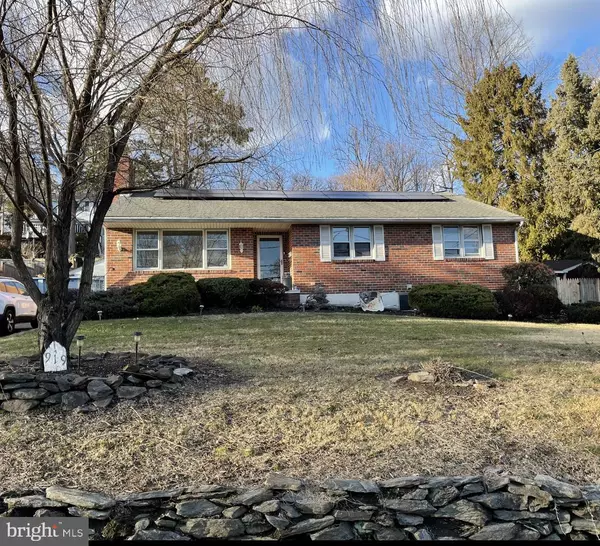Para obtener más información sobre el valor de una propiedad, contáctenos para una consulta gratuita.
Key Details
Property Type Single Family Home
Sub Type Detached
Listing Status Sold
Purchase Type For Sale
Square Footage 2,254 sqft
Price per Sqft $195
Subdivision Primos Secane
MLS Listing ID PADE2059894
Sold Date 05/23/24
Style Ranch/Rambler
Bedrooms 4
Full Baths 3
HOA Y/N N
Abv Grd Liv Area 2,254
Originating Board BRIGHT
Year Built 1965
Annual Tax Amount $11,172
Tax Year 2023
Lot Size 0.290 Acres
Acres 0.29
Lot Dimensions 100.00 x 125.00
Descripción de la propiedad
Welcome to the ultimate in "Stay-Cation" homes! 919 Belmont will give its new owners everything needed for comfort and enjoyment. This 4 bedroom, 3 full bath home has just been freshly painted which showcases the large windows, natural light and original hardwood floors. The open living room/dining room space has crown molding and a gas fireplace. The adjacent kitchen has granite counter tops, lots of cabinets and two ovens plus a microwave built into the wall. In the main level primary bedroom, you will find an en suite bath with shower plus a walk-in closet. There are two additional, generously sized bedrooms on the main level, plus a full bath in the hallway. Convenience is also evident in this home. The main floor laundry is near the kitchen and stairs to the lower level. There is a four-season porch/sun room area overlooking the in-ground pool and rear yard. The lower level is the entire footprint of the home and does not disappoint. Upon entering you will notice a large bar, with refrigerator, additional seating, and a pool table nearby. The family living area is large and has endless possibilities. The fourth bedroom is on this level and is near the upgraded full bathroom. This bath includes a double faucet, walk-in shower that can be converted to a steam shower. The lower level also has stairs to the back of the home. Outside you will find beautiful yard spaces to the side, front and pool area in the rear. On one side of the home there is a Blue Water Hot Tub, and a storage shed. The in-ground pool/patio area includes a pergola, plus an entrance to the side of the two-car garage. The garage has a wooden bar from a local restaurant in it which runs the length of the room. It is a great additional spot for entertainment, or can be used for more storage. From 2018, the present owners have made some improvements including: Solar panels-2019 (with roof inspection and guarantee,) New heating and A/C- 2020 (serviced each year,) Pool pump and filter replacement-2021. 919 Belmont is conveniently located to the PHL Airport, Center City, public transit, and many shopping areas. Schedule your tour now!
Location
State PA
County Delaware
Area Upper Darby Twp (10416)
Zoning R-10
Rooms
Other Rooms Living Room, Dining Room, Bedroom 2, Bedroom 3, Bedroom 4, Kitchen, Family Room, Bedroom 1, Bathroom 3
Basement Fully Finished, Connecting Stairway, Walkout Stairs
Main Level Bedrooms 3
Interior
Hot Water Natural Gas
Heating Hot Water
Cooling Central A/C
Flooring Hardwood, Ceramic Tile
Fireplaces Number 1
Fireplace Y
Heat Source Natural Gas
Exterior
Parking Features Additional Storage Area, Garage - Front Entry
Garage Spaces 4.0
Pool Concrete, Heated, In Ground
Water Access N
Roof Type Shingle
Accessibility None
Total Parking Spaces 4
Garage Y
Building
Story 2
Foundation Permanent
Sewer Public Sewer
Water Public
Architectural Style Ranch/Rambler
Level or Stories 2
Additional Building Above Grade, Below Grade
New Construction N
Schools
High Schools Upper Darby Senior
School District Upper Darby
Others
Senior Community No
Tax ID 16-13-00351-00
Ownership Fee Simple
SqFt Source Assessor
Acceptable Financing Cash, Conventional, FHA, VA
Listing Terms Cash, Conventional, FHA, VA
Financing Cash,Conventional,FHA,VA
Special Listing Condition Standard
Leer menos información
¿Quiere saber lo que puede valer su casa? Póngase en contacto con nosotros para una valoración gratuita.

Nuestro equipo está listo para ayudarle a vender su casa por el precio más alto posible, lo antes posible

Bought with Ty Chhan • EXP Realty, LLC
GET MORE INFORMATION




