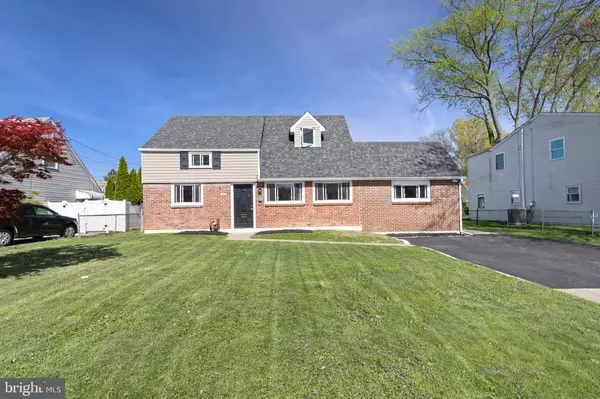Para obtener más información sobre el valor de una propiedad, contáctenos para una consulta gratuita.
Key Details
Property Type Single Family Home
Sub Type Detached
Listing Status Sold
Purchase Type For Sale
Square Footage 1,706 sqft
Price per Sqft $240
Subdivision Secane
MLS Listing ID PADE2065670
Sold Date 05/23/24
Style Cape Cod
Bedrooms 4
Full Baths 2
HOA Y/N N
Abv Grd Liv Area 1,706
Originating Board BRIGHT
Year Built 1952
Annual Tax Amount $6,220
Tax Year 2023
Lot Size 7,405 Sqft
Acres 0.17
Lot Dimensions 76.80 x 100.00
Descripción de la propiedad
Absolutely one of Ridley’s Finest! Welcome to 710 Brighton Terrace; a completely turn-key & renovated 4 Bed, 2 Bath single with Family room addition positioned on an extra wide level lot. 1st Floor Features: an Open-concept floorplan with a brand new gourmet kitchen comprising of white shaker wood cabinetry, quartz tops, tiled backsplash, stainless appliances (included) & breakfast bar overlooking the spacious Living Room that connects with the sizable family room addition. Another highlight is the 1st floor laundry/utility room with access to the 3-car private driveway & flat rear yard. Completing the main level are 2 bedrooms & a modern full tiled bathroom. 2nd Floor Features: fully updated tiled bathroom & 2 additional generously sized bedrooms, both with double closets along with eve access. Upgrades & Extras Include: Updated Windows (2024), Updated Gas Water Heater (2022), Updated gas Boiler (2024), Updated Fixtures TO, Updated Flooring TO, Updated Interior Doors & hardware TO, New minisplit AC/heat units TO, Modern Roof, New Driveway (2024) & partially fenced in yard with large storage shed. Close to community parks & all major routes, 710 Brighton Terrace is an absolute must see!
Location
State PA
County Delaware
Area Ridley Twp (10438)
Zoning RESID
Rooms
Other Rooms Living Room, Bedroom 2, Bedroom 3, Bedroom 4, Family Room, Bedroom 1, Laundry, Bathroom 1, Bathroom 2
Main Level Bedrooms 2
Interior
Hot Water Natural Gas
Heating Hot Water
Cooling Ductless/Mini-Split
Flooring Ceramic Tile, Laminate Plank
Fireplace N
Heat Source Natural Gas
Exterior
Garage Spaces 3.0
Water Access N
Roof Type Architectural Shingle
Accessibility None
Total Parking Spaces 3
Garage N
Building
Story 1.5
Foundation Crawl Space, Slab
Sewer Public Sewer
Water Public
Architectural Style Cape Cod
Level or Stories 1.5
Additional Building Above Grade, Below Grade
New Construction N
Schools
Middle Schools Ridley
High Schools Ridley
School District Ridley
Others
Senior Community No
Tax ID 38-04-00414-00
Ownership Fee Simple
SqFt Source Assessor
Acceptable Financing Cash, Conventional, FHA, VA
Listing Terms Cash, Conventional, FHA, VA
Financing Cash,Conventional,FHA,VA
Special Listing Condition Standard
Leer menos información
¿Quiere saber lo que puede valer su casa? Póngase en contacto con nosotros para una valoración gratuita.

Nuestro equipo está listo para ayudarle a vender su casa por el precio más alto posible, lo antes posible

Bought with Stephen P Mazza • RE/MAX Direct
GET MORE INFORMATION




