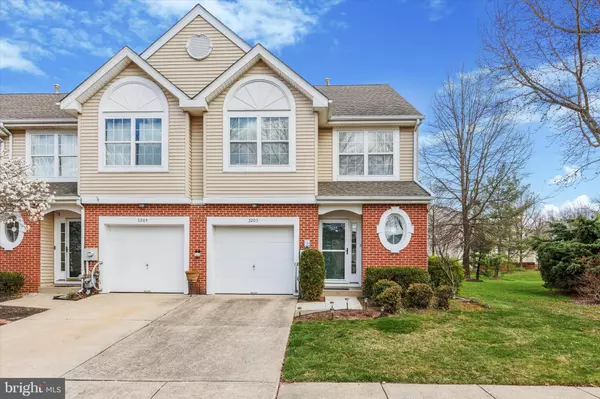Para obtener más información sobre el valor de una propiedad, contáctenos para una consulta gratuita.
Key Details
Property Type Townhouse
Sub Type End of Row/Townhouse
Listing Status Sold
Purchase Type For Sale
Square Footage 1,496 sqft
Price per Sqft $285
Subdivision Gwynedd Pointe
MLS Listing ID PAMC2099148
Sold Date 05/20/24
Style Colonial
Bedrooms 3
Full Baths 2
Half Baths 1
HOA Fees $127/mo
HOA Y/N Y
Abv Grd Liv Area 1,496
Originating Board BRIGHT
Year Built 1995
Annual Tax Amount $4,568
Tax Year 2022
Lot Size 3,150 Sqft
Acres 0.07
Lot Dimensions 35.00 x 90.00
Descripción de la propiedad
Welcome to this tasteful, rarely offered, 3 bedroom, 2 1/2 bath END UNIT townhouse in the vibrant Gwynedd Pointe neighborhood. As you enter the home, you will notice an abundance of natural light, and a welcoming, open floor plan. On the main level, there is a powder room off of the foyer. The foyer leads you to a very practical kitchen with plenty of counter space. The kitchen opens up to the dining area, a wonderful location to enjoy morning coffee. The dining area flows wonderfully into a large, and open living area with a wood-burning fireplace. A curved staircase will lead you to the upper level. The large primary bedroom with cathedral ceiling is connected to its own full bathroom, an alcove, and ample walk-in closet. The other 2 bedrooms on the upper level also have large closets, and there is a hall full-bath on this level. Upstairs laundry is very practical, and tucked away in a hall closet. There is a slider off of the living area which leads you out to the patio, a wonderful place to relax, or read a book, and take in nature in a quiet setting. The exterior of the home is vinyl and brick. There is a one-car garage with remote opener.
LOW HOA Fees! Low maintenance living! Minutes from Montgomery mall, Wegman’s, tons of restaurants, and the Septa Lansdale Rail line for easy access to Center City Philadelphia. Conveniently located close to PA Turnpike, Rt. 202, and 309.This won't last. Hurry Up!
Location
State PA
County Montgomery
Area Montgomery Twp (10646)
Zoning RESIDENTIAL
Rooms
Other Rooms Living Room, Dining Room, Primary Bedroom, Bedroom 2, Bedroom 3, Kitchen, Laundry, Other, Primary Bathroom, Full Bath, Half Bath
Interior
Interior Features Combination Dining/Living, Curved Staircase, Floor Plan - Open, Recessed Lighting, Tub Shower, Walk-in Closet(s)
Hot Water Natural Gas
Heating Forced Air
Cooling Central A/C
Flooring Carpet, Ceramic Tile, Laminated
Fireplaces Number 1
Fireplaces Type Fireplace - Glass Doors, Wood
Equipment Built-In Microwave, Built-In Range, Cooktop, Dishwasher, Dryer, Refrigerator, Oven - Single, Oven/Range - Gas, Washer, Water Heater
Fireplace Y
Appliance Built-In Microwave, Built-In Range, Cooktop, Dishwasher, Dryer, Refrigerator, Oven - Single, Oven/Range - Gas, Washer, Water Heater
Heat Source Natural Gas
Laundry Upper Floor
Exterior
Parking Features Garage - Front Entry
Garage Spaces 3.0
Utilities Available Cable TV
Water Access N
Roof Type Pitched,Shingle
Accessibility None
Attached Garage 1
Total Parking Spaces 3
Garage Y
Building
Story 2
Foundation Slab
Sewer Public Sewer
Water Public
Architectural Style Colonial
Level or Stories 2
Additional Building Above Grade, Below Grade
Structure Type Cathedral Ceilings
New Construction N
Schools
School District North Penn
Others
HOA Fee Include Common Area Maintenance,Lawn Maintenance,Trash
Senior Community No
Tax ID 46-00-00547-415
Ownership Fee Simple
SqFt Source Assessor
Acceptable Financing Cash, Conventional, VA
Listing Terms Cash, Conventional, VA
Financing Cash,Conventional,VA
Special Listing Condition Standard
Leer menos información
¿Quiere saber lo que puede valer su casa? Póngase en contacto con nosotros para una valoración gratuita.

Nuestro equipo está listo para ayudarle a vender su casa por el precio más alto posible, lo antes posible

Bought with Tina A Guerrieri • RE/MAX Central - Blue Bell
GET MORE INFORMATION




