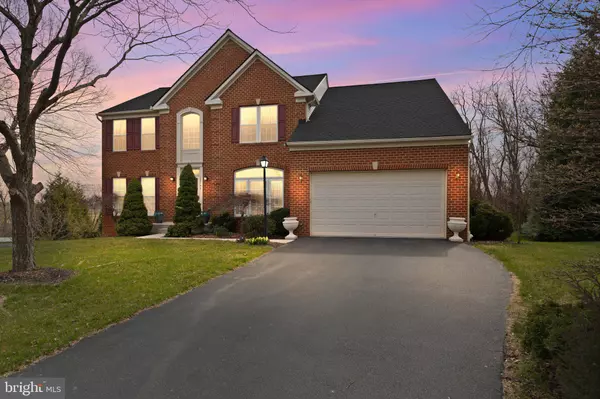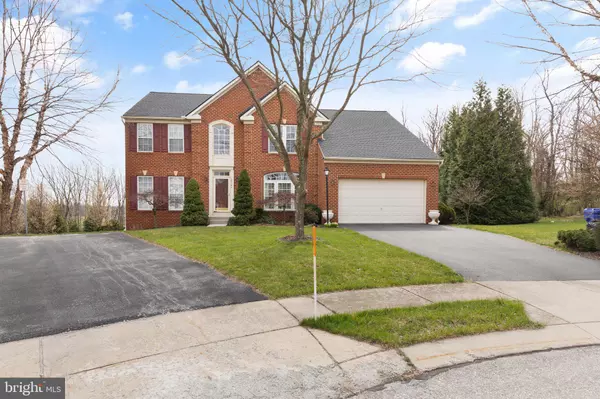Para obtener más información sobre el valor de una propiedad, contáctenos para una consulta gratuita.
Key Details
Property Type Single Family Home
Sub Type Detached
Listing Status Sold
Purchase Type For Sale
Square Footage 3,128 sqft
Price per Sqft $155
Subdivision Westfield Estates
MLS Listing ID PAYK2058532
Sold Date 05/17/24
Style Colonial
Bedrooms 4
Full Baths 2
Half Baths 1
HOA Fees $25/ann
HOA Y/N Y
Abv Grd Liv Area 3,128
Originating Board BRIGHT
Year Built 2005
Annual Tax Amount $9,994
Tax Year 2023
Lot Size 0.466 Acres
Acres 0.47
Descripción de la propiedad
This property is stunning! The two-story grand foyer sets an impressive tone right from the entrance. Hardwood floors throughout the main level and second level hall, the home exudes elegance and warmth. The office offers french doors and a large palladian window is the perfect space for productivity and inspiration.
Formal living room and dining room with hardwood floors, architectural details with columns and tray ceilings, provide a beautiful backdrop for entertaining guests. Large Gourmet kitchen is a chef's dream, with ample cabinet space, stainless steel appliances, and spacious island with a cooktop and downdraft.
The family room with gas fireplace and wall of windows letting in plenty of natural light. Deck with multiple entertaining areas, built-in grill, and bar top area, is a favorite spot for outdoor gatherings, overlooking the expansive backyard.
Luxurious primary bedroom suite with vaulted ceiling, walk-in closet, and sitting area. The primary bathroom, with jacuzzi soaking tub, separate shower, and dual vanities, offers a spa-like experience right at home.
Additional three bedrooms are spacious and versatile, offering plenty of room for family or guests. Unfinished basement provides even more potential, with its rough-in for a future bathroom and plenty of space for customization. New roof.
This home offers both elegance and practicality in a beautiful setting. It's truly the perfect place to call home!
Location
State PA
County York
Area Shrewsbury Twp (15245)
Zoning RESIDENTIAL
Rooms
Other Rooms Living Room, Dining Room, Primary Bedroom, Sitting Room, Bedroom 2, Bedroom 3, Bedroom 4, Kitchen, Family Room, Basement, Foyer, Mud Room, Other, Office, Bathroom 1, Bathroom 2, Primary Bathroom
Basement Connecting Stairway, Daylight, Partial, Full, Heated, Interior Access, Outside Entrance, Poured Concrete, Space For Rooms, Unfinished, Walkout Level, Windows, Rear Entrance, Sump Pump
Interior
Interior Features Built-Ins, Carpet, Dining Area, Family Room Off Kitchen, Floor Plan - Traditional, Formal/Separate Dining Room, Kitchen - Eat-In, Kitchen - Gourmet, Kitchen - Island, Kitchen - Table Space, Pantry, Primary Bath(s), Recessed Lighting, Walk-in Closet(s), Wood Floors, Attic, Crown Moldings, Kitchen - Country, Bathroom - Soaking Tub, Bathroom - Stall Shower, Bathroom - Tub Shower
Hot Water Natural Gas, 60+ Gallon Tank
Heating Heat Pump(s), Forced Air, Zoned
Cooling Central A/C, Heat Pump(s), Zoned
Flooring Hardwood, Ceramic Tile, Carpet
Fireplaces Number 1
Fireplaces Type Mantel(s), Gas/Propane, Marble
Equipment Built-In Microwave, Dishwasher, Disposal, Refrigerator, Stainless Steel Appliances, Washer, Dryer - Front Loading, Oven - Double, Oven - Wall, Oven/Range - Electric, Washer - Front Loading, Cooktop - Down Draft
Fireplace Y
Window Features Double Pane,Transom,Palladian,Bay/Bow
Appliance Built-In Microwave, Dishwasher, Disposal, Refrigerator, Stainless Steel Appliances, Washer, Dryer - Front Loading, Oven - Double, Oven - Wall, Oven/Range - Electric, Washer - Front Loading, Cooktop - Down Draft
Heat Source Natural Gas, Electric
Laundry Main Floor
Exterior
Exterior Feature Deck(s)
Parking Features Garage - Front Entry, Garage Door Opener, Inside Access
Garage Spaces 2.0
Water Access N
View Trees/Woods
Roof Type Architectural Shingle,Asphalt
Accessibility None
Porch Deck(s)
Attached Garage 2
Total Parking Spaces 2
Garage Y
Building
Lot Description Cul-de-sac, No Thru Street, Premium, Rear Yard, Rural
Story 3
Foundation Concrete Perimeter
Sewer Public Sewer
Water Public
Architectural Style Colonial
Level or Stories 3
Additional Building Above Grade, Below Grade
Structure Type 9'+ Ceilings,Dry Wall,Tray Ceilings,Vaulted Ceilings
New Construction N
Schools
High Schools Susquehannock
School District Southern York County
Others
HOA Fee Include Common Area Maintenance
Senior Community No
Tax ID 45-000-11-0006-00-00000
Ownership Fee Simple
SqFt Source Assessor
Acceptable Financing Cash, Conventional, FHA, VA
Horse Property N
Listing Terms Cash, Conventional, FHA, VA
Financing Cash,Conventional,FHA,VA
Special Listing Condition Standard
Leer menos información
¿Quiere saber lo que puede valer su casa? Póngase en contacto con nosotros para una valoración gratuita.

Nuestro equipo está listo para ayudarle a vender su casa por el precio más alto posible, lo antes posible

Bought with Heather L Lighty • Iron Valley Real Estate of Central PA
GET MORE INFORMATION




