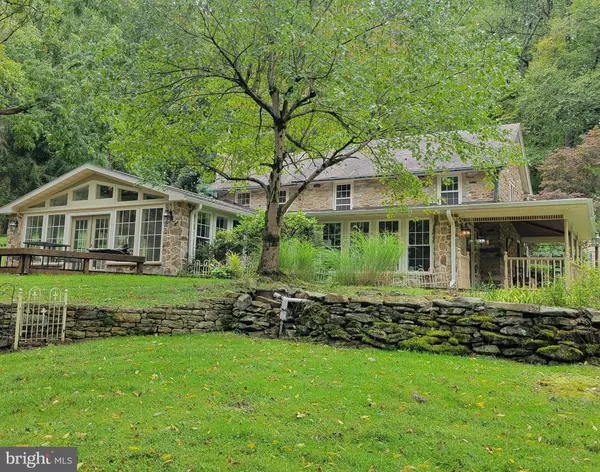Para obtener más información sobre el valor de una propiedad, contáctenos para una consulta gratuita.
Key Details
Property Type Single Family Home
Sub Type Detached
Listing Status Sold
Purchase Type For Sale
Square Footage 3,116 sqft
Price per Sqft $296
Subdivision None Available
MLS Listing ID PABK2035358
Sold Date 05/17/24
Style Farmhouse/National Folk
Bedrooms 4
Full Baths 2
HOA Y/N N
Abv Grd Liv Area 3,116
Originating Board BRIGHT
Year Built 1800
Annual Tax Amount $5,624
Tax Year 2023
Lot Size 43.000 Acres
Acres 43.0
Lot Dimensions 0.00 x 0.00
Descripción de la propiedad
Known as Tanner’s Run, this secluded 42+ acre farm is rich in heritage and history and was part of the Samuel Landis Homestead, one of the first settlers of the Landis Store area. Today this unique country property offers a large 3-bedroom, 2 bath stone farm home, a 3-car garage/carriage house with finished 2nd floor, a 3-car detached garage, a detached building with an indoor swimming pool, a small 2 story/ 2 Stall barn with tack area and an additional 2 stall structure in the back pasture to accommodates your horses. The original portion of the home was built in 1745 with a stone addition added in the 1800’s. Since that time, additions were added to the home and the original “country cottage” character retained. The large family room was built with walls of windows to take in beautiful panoramic views of the forest, an array of wildlife and a pond in the distance. The pristine waters from the west branch of the Perkiomen Creek, a protected stream, feed the pond and flow through the woods of this very tranquil & secluded property. This property has 42+ acres of land which includes approximately 31 acres of woodland and 11 acres of tillable/ open and partially fenced pasture. If you are looking for a private get-a-way emersed in nature this may be the place for you. Property is being sold as is. Located in eastern Berks county just outside of Montgomery and Lehigh counties, Rt 100. Showings by appointment only.
Location
State PA
County Berks
Area District Twp (10240)
Zoning RES
Rooms
Other Rooms Dining Room, Sitting Room, Bedroom 2, Bedroom 3, Kitchen, Den, Bedroom 1, Great Room, Laundry, Additional Bedroom
Basement Partial, Unfinished
Interior
Interior Features Breakfast Area
Hot Water Oil
Heating Baseboard - Hot Water
Cooling Central A/C, Ductless/Mini-Split, Multi Units
Flooring Wood, Carpet, Ceramic Tile
Fireplaces Number 3
Fireplaces Type Gas/Propane, Heatilator, Stone, Wood
Fireplace Y
Heat Source Oil
Laundry Main Floor
Exterior
Exterior Feature Patio(s), Porch(es), Deck(s)
Parking Features Garage - Front Entry, Oversized
Garage Spaces 6.0
Fence Wire, Vinyl, Wood, Wrought Iron
Pool In Ground, Indoor
Water Access N
Roof Type Architectural Shingle
Farm Hay
Accessibility None
Porch Patio(s), Porch(es), Deck(s)
Total Parking Spaces 6
Garage Y
Building
Lot Description Additional Lot(s)
Story 2
Foundation Concrete Perimeter, Crawl Space
Sewer On Site Septic
Water Spring, Well
Architectural Style Farmhouse/National Folk
Level or Stories 2
Additional Building Above Grade, Below Grade
New Construction N
Schools
Elementary Schools District-Topton
Middle Schools Brandywine Heights
High Schools Brandywine Heights
School District Brandywine Heights Area
Others
Senior Community No
Tax ID 40-5480-01-49-3943
Ownership Fee Simple
SqFt Source Estimated
Security Features Exterior Cameras,Security System
Acceptable Financing Cash, Conventional
Horse Property Y
Horse Feature Stable(s)
Listing Terms Cash, Conventional
Financing Cash,Conventional
Special Listing Condition Standard
Leer menos información
¿Quiere saber lo que puede valer su casa? Póngase en contacto con nosotros para una valoración gratuita.

Nuestro equipo está listo para ayudarle a vender su casa por el precio más alto posible, lo antes posible

Bought with Patricia Herling • Long & Foster Real Estate, Inc.
GET MORE INFORMATION




