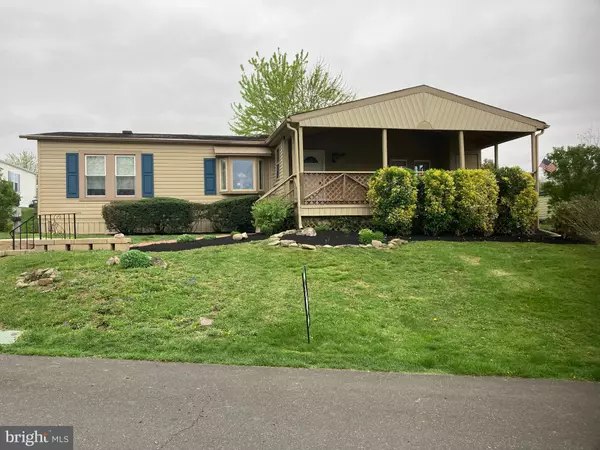Para obtener más información sobre el valor de una propiedad, contáctenos para una consulta gratuita.
Key Details
Property Type Manufactured Home
Sub Type Manufactured
Listing Status Sold
Purchase Type For Sale
Square Footage 1,152 sqft
Price per Sqft $173
Subdivision Neshaminy Falls
MLS Listing ID PAMC2092828
Sold Date 05/10/24
Style Ranch/Rambler
Bedrooms 2
Full Baths 2
HOA Y/N N
Abv Grd Liv Area 1,152
Originating Board BRIGHT
Land Lease Amount 667.0
Land Lease Frequency Monthly
Year Built 1981
Annual Tax Amount $919
Tax Year 2022
Lot Dimensions 0.00 x 0.00
Descripción de la propiedad
Get a spectacular view of the tranquil, surrounding Neshaminy Falls Village and nearby Neshaminy creek from a huge, covered deck attached to a rehabbed and move-in ready, 2 bedroom/2 bath home with a den. This freshly painted spacious dwelling, both inside and out, includes new carpets and tile floors throughout giving it that fresh, clean look most buyers look for in a home. Two car parking is right outside with a short walkway to a sizable wooden deck perfect for enjoying friends and family for a picnic or midnight stargazing under the moonlight. Upon entry, you will experience a warm and welcoming feeling in the living room that opens onto the dining room with lots of sunshine peering in all windows. The cozy den can double as an office, a craft room or a family room and overlooks the deck. On opposite ends of the home are two bedrooms with two bathrooms, each having nice-size closets to accommodate your needs. The kitchen features a breakfast bar and two stools to enjoy morning coffee or tea and includes brand-new cabinets, countertops, and laminate flooring with a newer refrigerator and newer stove. From the kitchen you can get to the laundry area with washer and dryer included, plus an exit door that leads to a roomy storage shed for gardening supplies. Make your appointment soon to claim your house on the hill!
Location
State PA
County Montgomery
Area Montgomery Twp (10646)
Zoning MHP
Rooms
Other Rooms Living Room, Dining Room, Primary Bedroom, Den, Bedroom 1, Other
Main Level Bedrooms 2
Interior
Hot Water Electric
Heating Central
Cooling Central A/C
Fireplace N
Heat Source Electric
Exterior
Water Access N
Accessibility None
Garage N
Building
Story 1
Sewer Public Sewer
Water Public
Architectural Style Ranch/Rambler
Level or Stories 1
Additional Building Above Grade, Below Grade
New Construction N
Schools
School District North Penn
Others
Senior Community Yes
Age Restriction 55
Tax ID 46-00-04501-502
Ownership Land Lease
SqFt Source Assessor
Special Listing Condition Standard
Leer menos información
¿Quiere saber lo que puede valer su casa? Póngase en contacto con nosotros para una valoración gratuita.

Nuestro equipo está listo para ayudarle a vender su casa por el precio más alto posible, lo antes posible

Bought with Debra A Confer • First Heritage Realty Alliance, LLC
GET MORE INFORMATION




