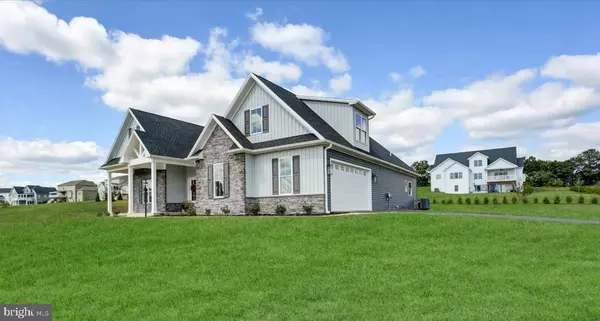Para obtener más información sobre el valor de una propiedad, contáctenos para una consulta gratuita.
Key Details
Property Type Single Family Home
Sub Type Detached
Listing Status Sold
Purchase Type For Sale
Square Footage 2,709 sqft
Price per Sqft $273
Subdivision Cumberland Range Estates
MLS Listing ID PACB2024532
Sold Date 05/01/24
Style Ranch/Rambler
Bedrooms 4
Full Baths 3
Half Baths 1
HOA Fees $10/ann
HOA Y/N Y
Abv Grd Liv Area 2,709
Originating Board BRIGHT
Year Built 2023
Annual Tax Amount $1,818
Tax Year 2023
Lot Size 0.790 Acres
Acres 0.79
Descripción de la propiedad
Be prepared to be Wowed! Another quality built home presented by Reese Builders, situated in the prestigious Cumberland Range Estates. This exceptional property offers amazing mountain views that will captivate your senses. Step into the open floorplan and enjoy the attention to detail, with elegance in mind featuring formal dining room, delightful kitchen, with an inviting island and convenient seating, a cleverly concealed walk-in pantry, and sleek solid surface countertops. Adjacent to the kitchen, you'll discover a delightful breakfast nook, perfect for hosting memorable gatherings. For those cozy evenings, embrace the warmth of the gas fireplace nestled in the expansive great room. The primary bedroom awaits, boasting an ensuite bathroom and a generously-sized walk-in closet, providing both luxury and functionality. The main level further accommodates two additional bedrooms, one and a half bathrooms, as well as a convenient laundry area. As an added bonus, the finished room over the garage offers versatility, serving as a fourth bedroom with a full bathroom or adapting to your specific preferences. Come enjoy the convenience of first-floor living at its best. We cordially invite you to explore this remarkable home, visit us today!
Location
State PA
County Cumberland
Area Middlesex Twp (14421)
Zoning RESIDENTIAL
Rooms
Other Rooms Dining Room, Primary Bedroom, Bedroom 2, Bedroom 3, Bedroom 4, Kitchen, Breakfast Room, Great Room, Laundry, Primary Bathroom
Basement Full, Interior Access, Unfinished, Rough Bath Plumb
Main Level Bedrooms 3
Interior
Interior Features Carpet, Entry Level Bedroom, Floor Plan - Open, Kitchen - Island, Pantry, Primary Bath(s), Walk-in Closet(s), Upgraded Countertops
Hot Water Electric
Heating Heat Pump(s)
Cooling Central A/C
Flooring Carpet, Luxury Vinyl Plank, Luxury Vinyl Tile
Fireplaces Number 1
Fireplace Y
Heat Source Propane - Leased
Laundry Main Floor
Exterior
Exterior Feature Porch(es)
Parking Features Garage - Side Entry, Inside Access, Garage Door Opener
Garage Spaces 2.0
Water Access N
Roof Type Composite
Accessibility 2+ Access Exits
Porch Porch(es)
Attached Garage 2
Total Parking Spaces 2
Garage Y
Building
Story 1
Foundation Concrete Perimeter, Passive Radon Mitigation
Sewer Public Sewer
Water Public
Architectural Style Ranch/Rambler
Level or Stories 1
Additional Building Above Grade
New Construction Y
Schools
High Schools Cumberland Valley
School District Cumberland Valley
Others
Senior Community No
Tax ID 21-05-0431-107
Ownership Fee Simple
SqFt Source Estimated
Acceptable Financing Cash, Conventional
Horse Property N
Listing Terms Cash, Conventional
Financing Cash,Conventional
Special Listing Condition Standard
Leer menos información
¿Quiere saber lo que puede valer su casa? Póngase en contacto con nosotros para una valoración gratuita.

Nuestro equipo está listo para ayudarle a vender su casa por el precio más alto posible, lo antes posible

Bought with SHELLY THOMPSON • Coldwell Banker Realty
GET MORE INFORMATION




