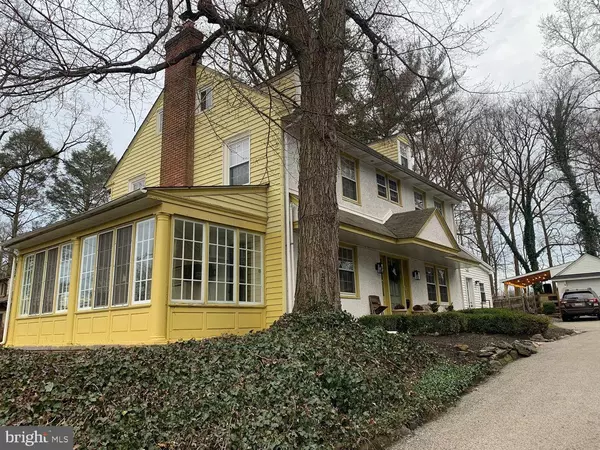Para obtener más información sobre el valor de una propiedad, contáctenos para una consulta gratuita.
Key Details
Property Type Single Family Home
Sub Type Detached
Listing Status Sold
Purchase Type For Sale
Square Footage 2,595 sqft
Price per Sqft $219
Subdivision Glenside
MLS Listing ID PAMC2094852
Sold Date 05/01/24
Style Colonial,Dutch
Bedrooms 4
Full Baths 1
Half Baths 1
HOA Y/N N
Abv Grd Liv Area 2,595
Originating Board BRIGHT
Year Built 1925
Annual Tax Amount $7,422
Tax Year 2015
Lot Size 0.253 Acres
Acres 0.25
Lot Dimensions 50.00 x 0.00
Descripción de la propiedad
Welcome to this stunning classic center hall colonial located at 269 Bickley Rd, in Glenside! This detached property offers 2777 square feet of living space on a spacious lot. With 4 bedrooms, 1.5 bathrooms, and a total of 10 rooms, this home provides ample space for comfortable living.
As you step inside, you'll be greeted by the charm of hardwood floors throughout the house, complemented by elegant chandeliers that illuminate the space. The kitchen features a cozy breakfast nook, a dishwasher, and a refrigerator, making meal preparation a delightful experience. The home also boasts harwood flooring throughout, a wood burning fireplace, perfect for cozy evenings.
This property offers versatile spaces, including a separate playroom, library/den, providing flexibility for remote work or relaxation. Additionally, there's a convenient powder room for guests' use.
Step outside to enjoy the beautiful patio and porch, ideal for outdoor entertaining - natural gas grill is included with ease of expansion for a generator - or simply relaxing in the fresh air. The AC ensures year-round comfort, and the full basement provides ample storage space.
Other amenities include a laundry / mud room / dog area for added convenience. Parking is a breeze with a garage and street parking available.
Don't miss the opportunity to make this exquisite property your new home. Schedule a showing today and experience the charm and comfort of 269 Bickley Rd!
Open Saturday and Sunday 12:00 - 3:00PM, lunch served.
Location
State PA
County Montgomery
Area Cheltenham Twp (10631)
Zoning R5
Rooms
Other Rooms Living Room, Dining Room, Primary Bedroom, Bedroom 2, Bedroom 3, Kitchen, Family Room, Bedroom 1, Other
Basement Full, Unfinished
Interior
Interior Features Ceiling Fan(s), Kitchen - Eat-In
Hot Water Natural Gas
Heating Hot Water
Cooling Ductless/Mini-Split
Flooring Hardwood
Fireplaces Number 1
Fireplaces Type Wood
Equipment Dishwasher
Furnishings No
Fireplace Y
Window Features Replacement
Appliance Dishwasher
Heat Source Natural Gas
Laundry Basement
Exterior
Exterior Feature Porch(es)
Parking Features Other
Garage Spaces 1.0
Water Access N
Accessibility None
Porch Porch(es)
Total Parking Spaces 1
Garage Y
Building
Story 3
Foundation Block
Sewer Public Sewer
Water Public
Architectural Style Colonial, Dutch
Level or Stories 3
Additional Building Above Grade, Below Grade
Structure Type 9'+ Ceilings
New Construction N
Schools
Elementary Schools Glenside
Middle Schools Cedarbrook
High Schools Cheltenham
School District Cheltenham
Others
Pets Allowed Y
Senior Community No
Tax ID 31-00-02569-001
Ownership Fee Simple
SqFt Source Assessor
Acceptable Financing Cash, Conventional
Horse Property N
Listing Terms Cash, Conventional
Financing Cash,Conventional
Special Listing Condition Standard
Pets Allowed Case by Case Basis
Leer menos información
¿Quiere saber lo que puede valer su casa? Póngase en contacto con nosotros para una valoración gratuita.

Nuestro equipo está listo para ayudarle a vender su casa por el precio más alto posible, lo antes posible

Bought with Aaron L. Gray, Sr. • Century 21 Advantage Gold-Elkins Park
GET MORE INFORMATION




