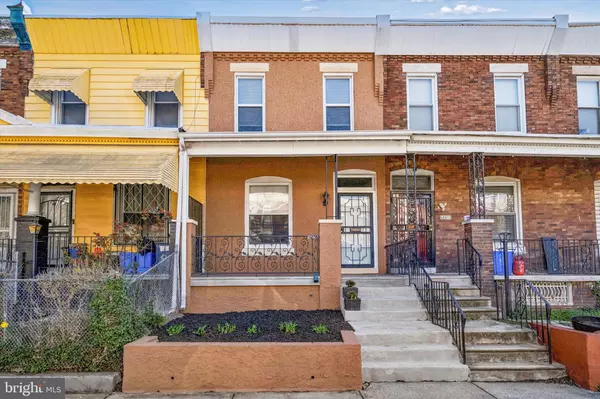Para obtener más información sobre el valor de una propiedad, contáctenos para una consulta gratuita.
Key Details
Property Type Townhouse
Sub Type Interior Row/Townhouse
Listing Status Sold
Purchase Type For Sale
Square Footage 1,370 sqft
Price per Sqft $186
Subdivision Cobbs Creek
MLS Listing ID PAPH2334158
Sold Date 05/01/24
Style Other
Bedrooms 4
Full Baths 1
HOA Y/N N
Abv Grd Liv Area 1,370
Originating Board BRIGHT
Year Built 1925
Annual Tax Amount $2,025
Tax Year 2022
Lot Size 1,302 Sqft
Acres 0.03
Lot Dimensions 16.00 x 84.00
Descripción de la propiedad
Welcome to 5236 Larchwood Avenue in vibrant West Philly! This charming, impeccably maintained, 4-bedroom, 1-bathroom, north-facing rowhome is situated on a beautiful tree-lined block. You are greeted by a front garden plot and a covered front porch with a custom decorative iron railing. Step inside to discover a spacious living area with freshly painted walls drenched in natural light. The living room flows seamlessly into the dining area, yielding an open yet cozy ambiance.
The kitchen boasts light wood cabinets, a stainless-steel dishwasher, and plenty of counter space. Escape to a large backyard oasis complete with eco-friendly EP Henry permeable pavers, a bamboo-lined privacy fence, and a hard-top aluminum gazebo- perfect for shaded relaxation and outdoor entertaining.
Upstairs, four bedrooms await, including a sun-soaked primary bedroom and three additional spacious rooms- one of which is currently set up as a walk-in closet. An unfinished basement offers ample space for storage while housing a high-capacity/high-efficiency washer and dryer set and other home mechanicals.
Conveniently located near Baltimore Avenue, Hospital of University of Penn, Malcolm X Park, and a variety of dining options including Toast Cafe, Buna Café, Booker’s Restaurant, and Mariposa Food Co-Op. This home provides easy access to transportation options including several bus lines (42, 52, and 64), the 34 trolley, the Market-Frankford subway line, and easy access to I-76, I-676, and I-95, ensuring you are never far from all Philly has to offer.
Don’t miss this opportunity to continue the legacy of pride-in-ownership that rings throughout this warm, inviting home.
Location
State PA
County Philadelphia
Area 19143 (19143)
Zoning RM1
Rooms
Other Rooms Living Room, Dining Room, Primary Bedroom, Bedroom 2, Bedroom 3, Kitchen, Bedroom 1
Basement Full
Interior
Hot Water Natural Gas
Heating Forced Air
Cooling None
Flooring Wood, Tile/Brick
Equipment Dishwasher
Fireplace N
Appliance Dishwasher
Heat Source Natural Gas
Laundry Basement
Exterior
Exterior Feature Porch(es)
Fence Other
Water Access N
Roof Type Flat
Accessibility None
Porch Porch(es)
Garage N
Building
Lot Description Level, Front Yard, Rear Yard
Story 2
Foundation Stone
Sewer Public Sewer
Water Public
Architectural Style Other
Level or Stories 2
Additional Building Above Grade, Below Grade
Structure Type 9'+ Ceilings
New Construction N
Schools
School District The School District Of Philadelphia
Others
Senior Community No
Tax ID 462009400
Ownership Fee Simple
SqFt Source Assessor
Acceptable Financing Conventional, FHA, VA
Listing Terms Conventional, FHA, VA
Financing Conventional,FHA,VA
Special Listing Condition Standard
Leer menos información
¿Quiere saber lo que puede valer su casa? Póngase en contacto con nosotros para una valoración gratuita.

Nuestro equipo está listo para ayudarle a vender su casa por el precio más alto posible, lo antes posible

Bought with Sochi L Lynne • Compass RE
GET MORE INFORMATION




