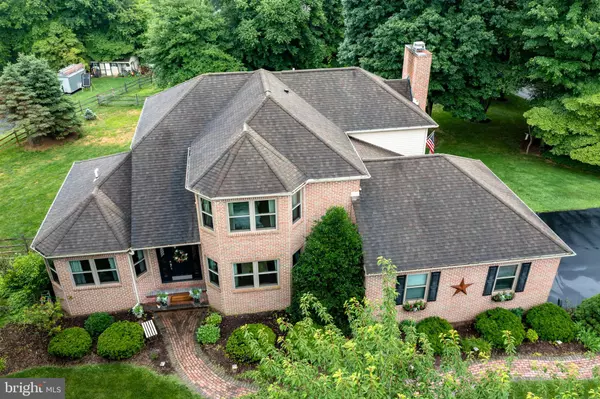Para obtener más información sobre el valor de una propiedad, contáctenos para una consulta gratuita.
Key Details
Property Type Single Family Home
Sub Type Detached
Listing Status Sold
Purchase Type For Sale
Square Footage 3,433 sqft
Price per Sqft $208
Subdivision Fox Trail
MLS Listing ID PACT2058972
Sold Date 04/02/24
Style Traditional
Bedrooms 3
Full Baths 2
Half Baths 1
HOA Fees $4/ann
HOA Y/N Y
Abv Grd Liv Area 2,633
Originating Board BRIGHT
Year Built 1999
Annual Tax Amount $8,134
Tax Year 2023
Lot Size 1.000 Acres
Acres 1.0
Lot Dimensions 0.00 x 0.00
Descripción de la propiedad
A peaceful tree lined street welcomes you to this new listing in the much sought after Fox Trail community. Situated on a 1 acre parcel, this custom designed and built home was constructed for enjoying life at its finest. The meandering lighted brick paver walkway leads you to the front door. The center hall 2 story Foyer with hardwood flooring flows through the oversized entries to the Living Room on one side with a formal Dining Room on the other. There is also a sunroom off the living room with abundant sunlight which is delightful. The centrally located Kitchen is the heart of the home. Natural cherry cabinets , granite counters with under cabinet lighting, center island with overhang for seating. Stainless appliances. (refrigerator new in 2023). Oversized tile flooring with tiled backsplash and pantry. Breakfast Area with custom half wall and shelving niche. There are casement windows that overlook the backyard. Sliders leading out to the multi-level deck with new decking and 2 sets of stairs to the ground. Just off the kitchen is the spacious family room with a handsome floor to ceiling brick gas fireplace and slider access to the multi-level deck. Enter from the oversize 2 car garage to a Mudroom/hallway with access to laundry room and powder room complete the 1st floor. Stairs to the upper level are between the sunroom and the kitchen. The upper level features a Primary Master Suite with a large walk-in closet with custom built-ins, and the ensuite Bath with jetted tub and walk-in shower, double bowl vanity with Corian counters. There are 2 other generous sized bedrooms with lots of closet space that share a central hall bath. The lower level includes an open floorplan that features a game room with pool table included, along with 2 other flex rooms that can be whatever you want them to be. Exercise room (complete with treadmill and bike if you like) , craft room, 4th guest bedroom, office. The lower level is a walk out to a lovely slate patio and has plenty of storage space as well. Outside enjoy the private open corner lot that offers mature trees and a fenced in area perfect for pets or possibly a pool. NEW 2023 decking, NEW 2023 refrigerators (2 included), NEW 2024 washer & dryer included. HVAC with humidifier and air cleaner (New 2019), All exterior doors and windows have been replaced. NEWER driveway. This home is located in bucolic West Bradford Township just off of Rt 322 between West Chester and Downingtown. Award winning Downingtown School District and Stem Academy. Convenient to all major highways and the train. Seller is a licensed real estate agent.
Location
State PA
County Chester
Area West Bradford Twp (10350)
Zoning R10
Rooms
Basement Daylight, Full, Fully Finished, Walkout Level
Interior
Interior Features Air Filter System, Breakfast Area, Carpet, Ceiling Fan(s), Formal/Separate Dining Room, Kitchen - Eat-In, Kitchen - Island, Pantry, Walk-in Closet(s), WhirlPool/HotTub
Hot Water Propane
Heating Forced Air, Humidifier
Cooling Central A/C
Flooring Solid Hardwood, Tile/Brick, Carpet
Fireplaces Number 1
Fireplaces Type Brick, Fireplace - Glass Doors, Gas/Propane, Mantel(s)
Equipment Air Cleaner, Built-In Microwave, Built-In Range, Dishwasher, Extra Refrigerator/Freezer, Humidifier, Refrigerator, Washer - Front Loading, Dryer - Gas
Fireplace Y
Window Features Casement,Double Hung,Energy Efficient,Replacement,Screens
Appliance Air Cleaner, Built-In Microwave, Built-In Range, Dishwasher, Extra Refrigerator/Freezer, Humidifier, Refrigerator, Washer - Front Loading, Dryer - Gas
Heat Source Propane - Owned
Laundry Main Floor
Exterior
Exterior Feature Deck(s), Patio(s)
Parking Features Garage - Side Entry, Garage Door Opener, Inside Access, Oversized
Garage Spaces 8.0
Fence Split Rail
Utilities Available Propane, Cable TV Available
Water Access N
Roof Type Asphalt
Accessibility None
Porch Deck(s), Patio(s)
Road Frontage Boro/Township
Attached Garage 2
Total Parking Spaces 8
Garage Y
Building
Story 2
Foundation Concrete Perimeter, Passive Radon Mitigation
Sewer On Site Septic
Water Public
Architectural Style Traditional
Level or Stories 2
Additional Building Above Grade, Below Grade
Structure Type 9'+ Ceilings,Dry Wall
New Construction N
Schools
Elementary Schools Bradford Heights
Middle Schools Downingtown
High Schools Downingtown High School West Campus
School District Downingtown Area
Others
Senior Community No
Tax ID 50-02Q-0037.1800
Ownership Fee Simple
SqFt Source Assessor
Acceptable Financing Cash, Conventional
Horse Property N
Listing Terms Cash, Conventional
Financing Cash,Conventional
Special Listing Condition Standard
Leer menos información
¿Quiere saber lo que puede valer su casa? Póngase en contacto con nosotros para una valoración gratuita.

Nuestro equipo está listo para ayudarle a vender su casa por el precio más alto posible, lo antes posible

Bought with Carly Abbott • KW Greater West Chester



