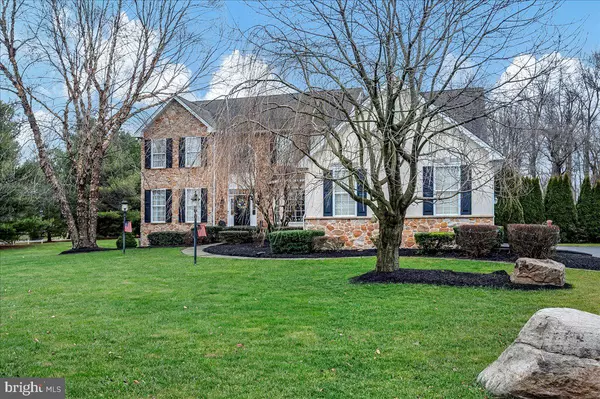Para obtener más información sobre el valor de una propiedad, contáctenos para una consulta gratuita.
Key Details
Property Type Single Family Home
Sub Type Detached
Listing Status Sold
Purchase Type For Sale
Square Footage 5,016 sqft
Price per Sqft $139
Subdivision Tobi Hill Estates
MLS Listing ID PACT2059104
Sold Date 03/20/24
Style Colonial
Bedrooms 4
Full Baths 3
Half Baths 1
HOA Y/N N
Abv Grd Liv Area 3,374
Originating Board BRIGHT
Year Built 2002
Annual Tax Amount $8,749
Tax Year 2023
Lot Size 1.533 Acres
Acres 1.53
Lot Dimensions 0.00 x 0.00
Descripción de la propiedad
Welcome to Tobi Hill Estates! A small enclave of custom homes that rarely come on the market. This gem is a former model home and is exceptional in all aspects. Upon arrival, you'll love the large flat 1.38-acre lot with long driveway & 3-car side entry turned garage. The rear fenced yard has a beautiful in ground Gunite pool that was just resurfaced and ready for new owners. Over-sized shed, pergola, & spacious yard make this back yard an entertainer's paradise. Once inside, you'll love the 2-story cathedral foyer & traditional colonial layout. Formal living room, dining room, office, 2-story family room with wood burning fireplace & premium carpeting. Family room flows into the kitchen with large eat in area, granite countertops, recessed light and newer modern appliances including a Jenn Air double oven. All of the appliances are stainless steel! Main level laundry room and powder room are a plus. Dual staircase leads to the upper level with 4 large bedrooms. The master suite offers a large sitting room, tray ceilings, walk in closets, and full private bathroom. The other 3 bedrooms are ample in size. Lower-level finished basement is stunning with ceramic tiled floor, custom trim work/crown molding, and surround sounds speakers. There is a custom built in bar with stone accent wall and fireplace. Separate entertainment or movie room, craft room, kids play area/home office, and large unfinished storage area. The pride of ownership is evident here and you won't find a better home on the market. Call to show today. You won't be disappointed.
Location
State PA
County Chester
Area Honey Brook Twp (10322)
Zoning RESID
Rooms
Basement Fully Finished
Interior
Hot Water Propane
Heating Forced Air
Cooling Central A/C
Flooring Carpet, Ceramic Tile, Laminated, Hardwood
Fireplaces Number 1
Fireplace Y
Heat Source Propane - Leased
Exterior
Parking Features Garage - Side Entry, Garage Door Opener, Oversized, Inside Access
Garage Spaces 3.0
Pool Fenced, Concrete, Gunite, In Ground
Utilities Available Cable TV, Phone, Propane
Water Access N
Roof Type Architectural Shingle
Accessibility None
Attached Garage 3
Total Parking Spaces 3
Garage Y
Building
Story 2
Foundation Concrete Perimeter
Sewer On Site Septic
Water Well
Architectural Style Colonial
Level or Stories 2
Additional Building Above Grade, Below Grade
Structure Type Dry Wall
New Construction N
Schools
School District Twin Valley
Others
Senior Community No
Tax ID 22-04 -0115
Ownership Fee Simple
SqFt Source Assessor
Acceptable Financing Conventional, FHA, VA
Horse Property N
Listing Terms Conventional, FHA, VA
Financing Conventional,FHA,VA
Special Listing Condition Standard
Leer menos información
¿Quiere saber lo que puede valer su casa? Póngase en contacto con nosotros para una valoración gratuita.

Nuestro equipo está listo para ayudarle a vender su casa por el precio más alto posible, lo antes posible

Bought with Sean J Farrell • Keller Williams Real Estate -Exton
GET MORE INFORMATION




