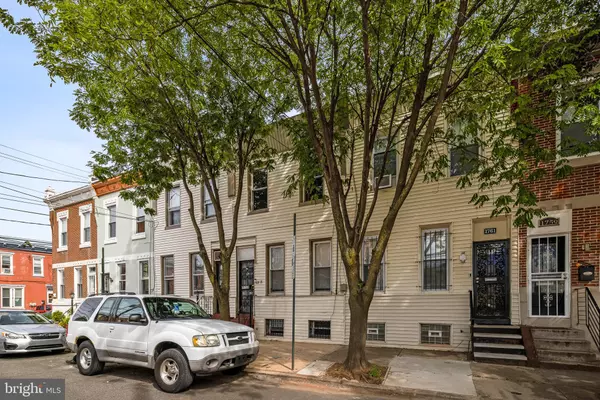Para obtener más información sobre el valor de una propiedad, contáctenos para una consulta gratuita.
Key Details
Property Type Townhouse
Sub Type Interior Row/Townhouse
Listing Status Sold
Purchase Type For Sale
Square Footage 1,300 sqft
Price per Sqft $226
Subdivision West Kensington
MLS Listing ID PAPH2281888
Sold Date 03/15/24
Style Colonial
Bedrooms 3
Full Baths 2
HOA Y/N N
Abv Grd Liv Area 1,300
Originating Board BRIGHT
Year Built 1947
Annual Tax Amount $555
Tax Year 2006
Lot Size 769 Sqft
Acres 0.02
Descripción de la propiedad
This house qualifies for a $10,000 Grant!
Welcome to your new home at 1763 N Mascher St. in the heart of Philadelphia! This is the perfect place for your family, combining modern comfort with classic charm, all in a neighborhood on the upswing.
Inside, you'll love the beautiful hardwood floors that run throughout the main and upper levels. Three spacious bedrooms give you plenty of space to relax and enjoy family time.
The main floor features a recently renovated kitchen with granite countertops and stylish vinyl floors. And a convenient full bath is tucked just behind it, making daily life a breeze.
Step outside to the rear patio, with its charming pavers. It's a great spot for hanging out with family and friends, whether entertaining or relaxing outdoors.
This home has newer insulated siding, a roof, and windows to enjoy peace of mind and energy efficiency. It's like a blank canvas for you to create your own comfortable and stylish life right here in this vibrant Philadelphia neighborhood.
Here's the exciting part: the neighborhood is booming with new construction and development, adding even more value to your new home. So don't miss out on making this meticulously updated and maintained home at 1763 N Mascher St. your own. It's the perfect blend of modern living and classic charm in a prime Philadelphia location where the future looks just as promising as the present.
Location
State PA
County Philadelphia
Area 19122 (19122)
Zoning R10A
Rooms
Other Rooms Living Room, Dining Room, Primary Bedroom, Bedroom 2, Kitchen, Family Room, Basement, Bedroom 1, Bathroom 1, Bathroom 2
Basement Full, Fully Finished
Interior
Interior Features Kitchen - Eat-In, Wood Floors, Dining Area
Hot Water Natural Gas
Heating Forced Air
Cooling Central A/C
Flooring Tile/Brick, Hardwood, Carpet
Equipment Oven - Self Cleaning, Built-In Microwave, Built-In Range, Refrigerator
Fireplace N
Appliance Oven - Self Cleaning, Built-In Microwave, Built-In Range, Refrigerator
Heat Source Natural Gas
Laundry Basement
Exterior
Exterior Feature Patio(s)
Water Access N
Roof Type Flat
Accessibility None
Porch Patio(s)
Garage N
Building
Lot Description Level
Story 2
Foundation Brick/Mortar
Sewer Public Sewer
Water Public
Architectural Style Colonial
Level or Stories 2
Additional Building Above Grade
Structure Type 9'+ Ceilings
New Construction N
Schools
High Schools Kensington Urban Education Academy
School District The School District Of Philadelphia
Others
Senior Community No
Tax ID 183086300
Ownership Fee Simple
SqFt Source Estimated
Acceptable Financing Conventional, FHA, Cash, VA
Listing Terms Conventional, FHA, Cash, VA
Financing Conventional,FHA,Cash,VA
Special Listing Condition Standard
Leer menos información
¿Quiere saber lo que puede valer su casa? Póngase en contacto con nosotros para una valoración gratuita.

Nuestro equipo está listo para ayudarle a vender su casa por el precio más alto posible, lo antes posible

Bought with Joanne Colino • Elfant Wissahickon-Chestnut Hill
GET MORE INFORMATION




