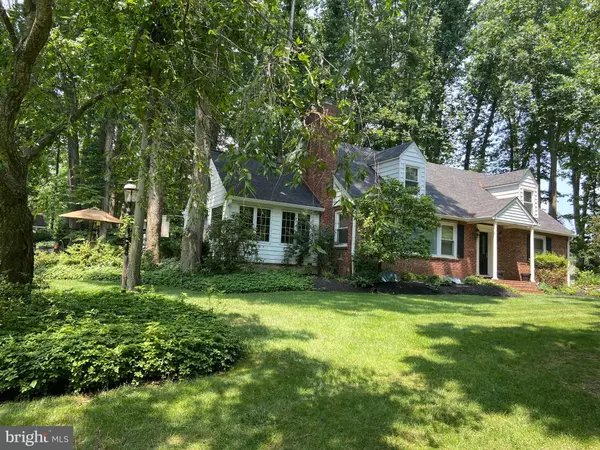Para obtener más información sobre el valor de una propiedad, contáctenos para una consulta gratuita.
Key Details
Property Type Single Family Home
Sub Type Detached
Listing Status Sold
Purchase Type For Sale
Square Footage 2,707 sqft
Price per Sqft $269
Subdivision Centennial Village
MLS Listing ID PABU2063186
Sold Date 03/01/24
Style Cape Cod
Bedrooms 4
Full Baths 2
HOA Y/N N
Abv Grd Liv Area 2,707
Originating Board BRIGHT
Year Built 1955
Annual Tax Amount $9,011
Tax Year 2022
Lot Size 0.530 Acres
Acres 0.53
Lot Dimensions 136.00 x 168.00
Descripción de la propiedad
This is a really special home. You can feel it in your bones the moment you walk through the door. It beckons you to sit down and stay for awhile. Maybe even a lifetime. Built in the 1950s on a 60-acre gentleman's farm which later became Centennial Village, this charming 4 bedroom, 2 bath brick cape offers 2,707 sq.ft of cozy, beautiful space on a premium .53 acre meandering lightly wooded property in a park-like setting. A completely unique home located in the midst of a fabulous neighborhood, this home truly has it all! The first floor includes a living room with box beams, gas-burning fireplace and sunny picture window, a lovely formal dining room that can easily expand for larger gatherings, an updated kitchen boasting granite counters, tile floor, garden window, stainless appliances and a great breakfast bar. Adjacent to the kitchen is a stunning 16' X 16' sunroom replete with walls of oversized windows, a Palladian window, an interior brick wall and vaulted ceiling with rough hewn beams. This sunroom also conveniently opens to the living room for ideal entertaining flow. If you prefer one floor living, enjoy the first floor primary bedroom and nearby remodeled full bath with tub/shower enclosure. One additional bedroom completes this level. Follow the hardwood staircase to the second level which offers another primary bedroom with walk-in closet and ensuite sitting area with built-in bookcase. A fourth bedroom (now used as a large in-home office) shares a lovely full bath with double vanity, granite countertop and oversized seamless glass shower. Don't miss the finished lower level with spacious recreation room centered around a newly rebuilt stone wood-burning fireplace. If you enjoy woodworking, the workshop will certainly suit your fancy. The partially finished laundry area will exceed your expectations with great space for folding. A Bilco door and storage room finish this level. The oversized detached 2-car garage provides additional storage and work space. There are endless upgrades including gleaming hardwood floors, newer roof (2019), newer 4-zone HVAC (2018), gorgeous winding bluestone walkways and patio, custom window treatments, upgraded electric service with designated sub-panel for portable generator, replacement windows and doors, extensive French drain system in basement and unground sprinkler system. Best yet, 1100 Glen Oak Drive is within quick walking distance of the elementary and middle schools, the fantastic LMT recreation facility with four outdoor pools, soccer, softball fields, tennis, racquetball, nature trails, library, playground, picnic pavilion and community center. If you are looking for a truly turn key home in the desirable Lower Makefield Township community and Pennsbury School District, this is the one for you... come take a peek and fall in love!
Location
State PA
County Bucks
Area Lower Makefield Twp (10120)
Zoning R2
Direction Southeast
Rooms
Other Rooms Living Room, Dining Room, Primary Bedroom, Bedroom 3, Bedroom 4, Kitchen, Sun/Florida Room, Laundry, Recreation Room, Storage Room, Utility Room, Workshop, Full Bath
Basement Drainage System, Full, Heated, Interior Access, Sump Pump, Water Proofing System, Workshop, Drain, Outside Entrance
Main Level Bedrooms 2
Interior
Interior Features Attic, Breakfast Area, Built-Ins, Carpet, Ceiling Fan(s), Crown Moldings, Chair Railings, Entry Level Bedroom, Exposed Beams, Family Room Off Kitchen, Floor Plan - Traditional, Formal/Separate Dining Room, Kitchen - Eat-In, Recessed Lighting, Laundry Chute, Sprinkler System, Stall Shower, Tub Shower, Upgraded Countertops, Walk-in Closet(s), Window Treatments, Wood Floors
Hot Water Electric
Heating Baseboard - Hot Water
Cooling Central A/C
Flooring Hardwood, Ceramic Tile, Carpet
Fireplaces Number 2
Fireplaces Type Marble, Gas/Propane, Stone, Wood
Equipment Built-In Microwave, Built-In Range, Dishwasher, Disposal, Dryer - Electric, Oven - Self Cleaning, Oven/Range - Electric, Refrigerator, Stainless Steel Appliances, Washer
Fireplace Y
Window Features Double Hung,Casement,Double Pane,Energy Efficient,Insulated,Replacement,Skylights
Appliance Built-In Microwave, Built-In Range, Dishwasher, Disposal, Dryer - Electric, Oven - Self Cleaning, Oven/Range - Electric, Refrigerator, Stainless Steel Appliances, Washer
Heat Source Oil, Electric
Laundry Lower Floor
Exterior
Exterior Feature Patio(s)
Parking Features Garage - Front Entry, Garage Door Opener, Oversized
Garage Spaces 8.0
Utilities Available Under Ground
Water Access N
Roof Type Asphalt
Accessibility None
Porch Patio(s)
Total Parking Spaces 8
Garage Y
Building
Lot Description Front Yard, Landscaping, Partly Wooded, Premium, Private, Rear Yard
Story 2
Foundation Concrete Perimeter
Sewer Public Sewer
Water Public
Architectural Style Cape Cod
Level or Stories 2
Additional Building Above Grade, Below Grade
New Construction N
Schools
Elementary Schools Edgewood
Middle Schools Charles H Boehm
High Schools Pennsbury
School District Pennsbury
Others
Senior Community No
Tax ID 20-057-134
Ownership Fee Simple
SqFt Source Estimated
Security Features Security System
Special Listing Condition Standard
Leer menos información
¿Quiere saber lo que puede valer su casa? Póngase en contacto con nosotros para una valoración gratuita.

Nuestro equipo está listo para ayudarle a vender su casa por el precio más alto posible, lo antes posible

Bought with Amy Levine • Keller Williams Real Estate - Newtown
GET MORE INFORMATION




