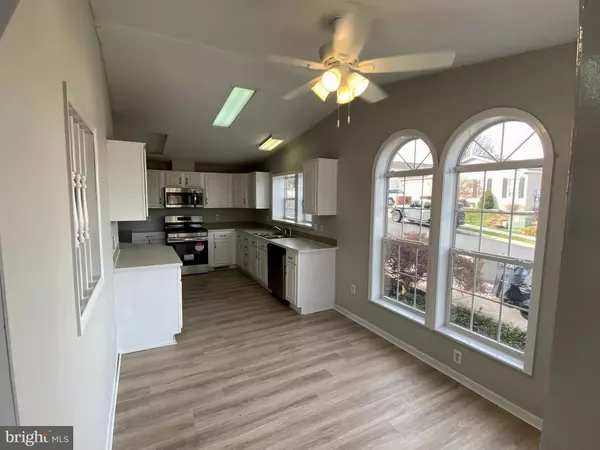Para obtener más información sobre el valor de una propiedad, contáctenos para una consulta gratuita.
Key Details
Property Type Manufactured Home
Sub Type Manufactured
Listing Status Sold
Purchase Type For Sale
Square Footage 1,301 sqft
Price per Sqft $153
Subdivision Creekwood Village
MLS Listing ID PAMC2090010
Sold Date 02/23/24
Style Ranch/Rambler
Bedrooms 2
Full Baths 2
HOA Fees $851/mo
HOA Y/N Y
Abv Grd Liv Area 1,301
Originating Board BRIGHT
Land Lease Amount 851.0
Land Lease Frequency Monthly
Year Built 2002
Annual Tax Amount $2,457
Tax Year 2022
Lot Dimensions 0.00 x 0.00
Descripción de la propiedad
Welcome Home to 1084 Scenic View Dr in Creekwood Village a 55+ Community located in Skippack Twp. This lovely 2-bedroom, 2 bath home sits conveniently close to Club House and Pool. Completely renovated with New Flooring, Fresh Paint, New Appliances, (some) New Light Fixtures. Home offers one floor living with Eat-in Kitchen, opens to Dining/ Living area with an awesome Gas Fireplace for those chilly winter nights. Hallway leads to Hall-Bath & Laundry Room. The Primary Bedroom offers large walk-in closet, Primary Bath with walk-in shower. Second Bedroom/ Study leads out to an amazing screened in porch to enjoy the outside. Also, features a 1 car attached Garage. All offers are contingent upon APPROVAL of Land Lease. Please visit the website abchomesales.com for application and all Community Rules etc.
When an offer is received, all parties that have shown or are scheduled to show, will be notified of an offer deadline for Highest & Best. HOWEVER, the seller does reserve the right to choose an offer at any time without notice to buyer’s agents. The Seller requires that all "CASH OFFERS" to purchase this property must include a complete and signed "Buyer's Financial Statement" (BFI) and for all "NON-CASH" offers Buyer must include a Mortgage Pre-approval Letter from a reputable Mortgage Company. Buyer's Agent must be present with their Buyer for ALL showings.
Location
State PA
County Montgomery
Area Skippack Twp (10651)
Zoning RESIDENTIAL
Rooms
Main Level Bedrooms 2
Interior
Interior Features Kitchen - Eat-In, Primary Bath(s), Walk-in Closet(s)
Hot Water Electric
Heating Forced Air
Cooling Central A/C
Fireplaces Number 1
Equipment Built-In Microwave, Dishwasher, Refrigerator, Water Heater, Washer, Dryer
Fireplace Y
Appliance Built-In Microwave, Dishwasher, Refrigerator, Water Heater, Washer, Dryer
Heat Source Natural Gas
Laundry Main Floor
Exterior
Exterior Feature Porch(es), Screened
Parking Features Garage - Front Entry
Garage Spaces 1.0
Water Access N
Accessibility None
Porch Porch(es), Screened
Attached Garage 1
Total Parking Spaces 1
Garage Y
Building
Story 1
Sewer Public Sewer
Water Public
Architectural Style Ranch/Rambler
Level or Stories 1
Additional Building Above Grade, Below Grade
New Construction N
Schools
School District Perkiomen Valley
Others
Senior Community Yes
Age Restriction 55
Tax ID 51-00-02986-842
Ownership Land Lease
SqFt Source Assessor
Acceptable Financing Cash, Conventional
Listing Terms Cash, Conventional
Financing Cash,Conventional
Special Listing Condition Standard
Leer menos información
¿Quiere saber lo que puede valer su casa? Póngase en contacto con nosotros para una valoración gratuita.

Nuestro equipo está listo para ayudarle a vender su casa por el precio más alto posible, lo antes posible

Bought with Paulina B Drabic • Coldwell Banker Heritage-Quakertown
GET MORE INFORMATION




