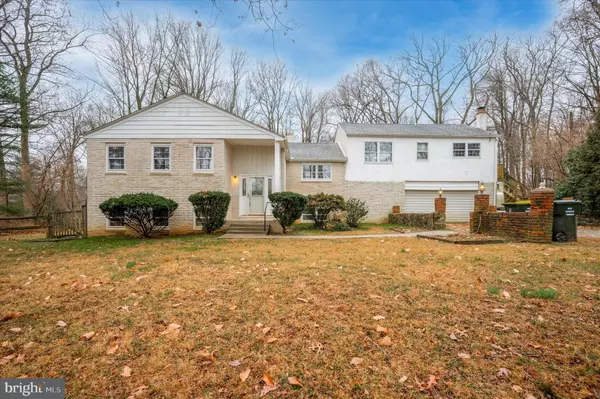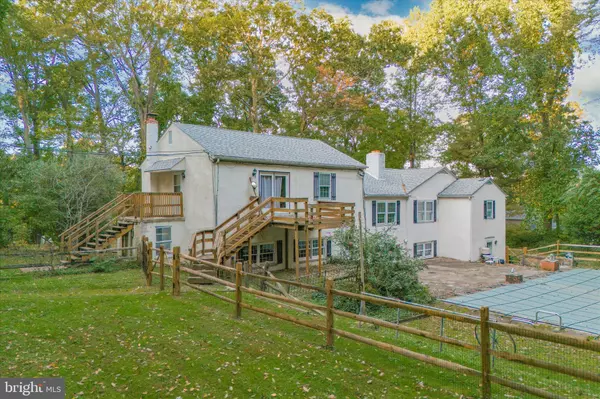Para obtener más información sobre el valor de una propiedad, contáctenos para una consulta gratuita.
Key Details
Property Type Single Family Home
Sub Type Detached
Listing Status Sold
Purchase Type For Sale
Square Footage 2,980 sqft
Price per Sqft $186
Subdivision None Available
MLS Listing ID PACT2057792
Sold Date 02/09/24
Style Split Level,Split Foyer
Bedrooms 7
Full Baths 3
HOA Y/N N
Abv Grd Liv Area 2,380
Originating Board BRIGHT
Year Built 1969
Annual Tax Amount $6,609
Tax Year 2023
Lot Size 3.000 Acres
Acres 3.0
Lot Dimensions 0.00 x 0.00
Descripción de la propiedad
Welcome to 1602 Glenside Rd, nestled in the heart of West Bradford Township. This unique and meticulously maintained home has been cherished by the same family for many years, and it's now ready to welcome new memories.
Boasting 3 bedrooms on the main floor and 2 in the lower level, this meticulously maintained residence offers both single-level convenience and versatile living spaces. The lower level features a cozy fireplace and a well-appointed bar for intimate gatherings.
The main house includes 2.5 baths, a spacious eat-in kitchen, and a comfortable living room, providing a perfect blend of functionality and comfort. Above the 2 car garage, a private in-law suite awaits with 2 bedrooms, 1 full bath, a full-size kitchen, and a cozy living area.
Set on an expansive 3 acres of land, this home provides a serene and private oasis. Enjoy the outdoors with the in ground pool, creating the perfect backdrop for gatherings, relaxation, and summer fun. With such a splendid retreat on your doorstep, there's no need to venture far from home.
Make 1602 Glenside Rd your own—a home filled with character, versatility, and the warmth of cherished family memories.
Location
State PA
County Chester
Area West Bradford Twp (10350)
Zoning R1
Rooms
Basement Fully Finished
Main Level Bedrooms 3
Interior
Hot Water Electric
Heating Baseboard - Electric, Baseboard - Hot Water
Cooling None
Fireplaces Number 1
Fireplace Y
Heat Source Electric
Exterior
Parking Features Other
Garage Spaces 2.0
Water Access N
Accessibility None
Attached Garage 2
Total Parking Spaces 2
Garage Y
Building
Story 2
Foundation Slab
Sewer On Site Septic
Water Well
Architectural Style Split Level, Split Foyer
Level or Stories 2
Additional Building Above Grade, Below Grade
New Construction N
Schools
School District Downingtown Area
Others
Senior Community No
Tax ID 50-05 -0153.0300
Ownership Fee Simple
SqFt Source Assessor
Acceptable Financing VA, Conventional, Cash, FHA
Listing Terms VA, Conventional, Cash, FHA
Financing VA,Conventional,Cash,FHA
Special Listing Condition Standard
Leer menos información
¿Quiere saber lo que puede valer su casa? Póngase en contacto con nosotros para una valoración gratuita.

Nuestro equipo está listo para ayudarle a vender su casa por el precio más alto posible, lo antes posible

Bought with Laura Kaplan • Coldwell Banker Realty
GET MORE INFORMATION




