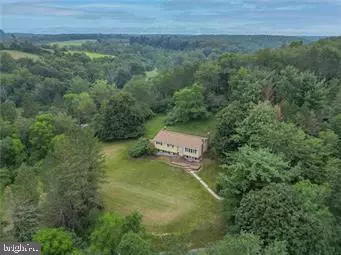Para obtener más información sobre el valor de una propiedad, contáctenos para una consulta gratuita.
Key Details
Property Type Single Family Home
Sub Type Detached
Listing Status Sold
Purchase Type For Sale
Square Footage 2,264 sqft
Price per Sqft $150
Subdivision None Available
MLS Listing ID PASK2012148
Sold Date 01/24/24
Style Bi-level
Bedrooms 4
Full Baths 1
Half Baths 1
HOA Y/N N
Abv Grd Liv Area 2,264
Originating Board BRIGHT
Year Built 1976
Annual Tax Amount $3,566
Tax Year 2022
Lot Size 5.100 Acres
Acres 5.1
Descripción de la propiedad
The house on the hill. Sweeping driveway delivers you to the home's detached two car garage, offering a large paved area for additional parking. The house sits nestled into lawns and forest (5.1 ACRES) and offers ample living space over two levels. A multi-tiered front deck welcomes you, offering out door living space with lovely views of the property and beyond. The main level begins with a living room featuring a new bow window, situated to capture stunning views. The kitchen is clean and bright and open to the dining area which boasts new sliding glass doors and rear deck access. A hall with gleaming hardwoods leads to three well sized beds which are complimented by a full hall bath with dual vanity and separate WC-shower room. The lower level offers a 484sf family room with wood burning fireplace and access to a private, side screened porch - the ideal location to sit and enjoy the wildlife. The lower level also boasts a half-bath, fourth bed, and utility room. The 2200+sf of indoor living space is matched by the five-plus acres of partially wooded property, offering the best of both worlds in this home with remarkable space and genuine privacy. Convenient to the Greater Lehigh Valley, it is also a short drive to downtown Tamaqua, as the home is situated in the Tamaqua Area School District where graduates can take advantage of the two-year LCCC scholarship program
Location
State PA
County Schuylkill
Area West Penn Twp (13337)
Zoning R
Rooms
Other Rooms Living Room, Dining Room, Bedroom 2, Bedroom 3, Bedroom 4, Kitchen, Family Room, Bedroom 1, Other, Full Bath, Half Bath
Basement Daylight, Full, Partially Finished
Main Level Bedrooms 3
Interior
Interior Features Carpet, Ceiling Fan(s), Dining Area
Hot Water Oil
Heating Hot Water, Wood Burn Stove
Cooling Ceiling Fan(s)
Flooring Carpet, Ceramic Tile, Hardwood
Equipment Dishwasher, Microwave, Washer, Dryer, Oven/Range - Electric
Fireplace N
Appliance Dishwasher, Microwave, Washer, Dryer, Oven/Range - Electric
Heat Source Oil, Wood
Laundry Lower Floor, Has Laundry, Hookup
Exterior
Exterior Feature Deck(s)
Parking Features Garage - Side Entry
Garage Spaces 8.0
Water Access N
View Mountain
Roof Type Asphalt
Accessibility 2+ Access Exits
Porch Deck(s)
Total Parking Spaces 8
Garage Y
Building
Story 2
Foundation Concrete Perimeter
Sewer On Site Septic
Water Well
Architectural Style Bi-level
Level or Stories 2
Additional Building Above Grade, Below Grade
New Construction N
Schools
School District Tamaqua Area
Others
Senior Community No
Tax ID 37-13-0083.002
Ownership Fee Simple
SqFt Source Assessor
Acceptable Financing Cash, Conventional, FHA, USDA, VA
Listing Terms Cash, Conventional, FHA, USDA, VA
Financing Cash,Conventional,FHA,USDA,VA
Special Listing Condition Standard
Leer menos información
¿Quiere saber lo que puede valer su casa? Póngase en contacto con nosotros para una valoración gratuita.

Nuestro equipo está listo para ayudarle a vender su casa por el precio más alto posible, lo antes posible

Bought with Eric Leadbetter • Iron Valley Real Estate of Lehigh Valley
GET MORE INFORMATION




