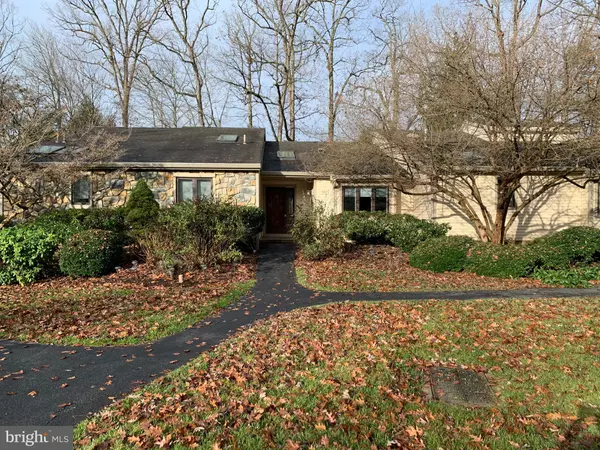Para obtener más información sobre el valor de una propiedad, contáctenos para una consulta gratuita.
Key Details
Property Type Townhouse
Sub Type Interior Row/Townhouse
Listing Status Sold
Purchase Type For Sale
Square Footage 1,422 sqft
Price per Sqft $353
Subdivision Hersheys Mill
MLS Listing ID PACT2056220
Sold Date 01/19/24
Style Ranch/Rambler
Bedrooms 2
Full Baths 2
HOA Fees $636/qua
HOA Y/N Y
Abv Grd Liv Area 1,422
Originating Board BRIGHT
Year Built 1988
Annual Tax Amount $4,676
Tax Year 2023
Lot Size 1,765 Sqft
Acres 0.04
Lot Dimensions 0.00 x 0.00
Descripción de la propiedad
Happiness is what you'll find in this 2 bedroom 2 bath THORNBURY model home which boasts 1765 Square Feet of one floor living. The spacious Foyer offers a skylight, tile floor and wainscoting, coat closet and door to lower level. Walk through to the Living Room with hardwood flooring, cathedral ceiling, wood burning fireplace and 2 triple windows. Dining room has a tray ceiling, chandelier, wood flooring and sliding glass door to a large 20 x 10 Deck with storage shed. Kitchen access from dining room or foyer. Kitchen is nice size with adjoining eating area that has a triple window plus window seat and lighted ceiling fan. Laundry conveniently located in the hallway. Main Bedroom with hardwood flooring, lighted ceiling fan, triple window one walk in closet and a 2nd closet. Adjoining Main Bathroom features 2 skylights, whirlpool tub, stall shower with tile surround, tile flooring, vanities with storage. 2nd Bedroom has lighted ceiling fan, large closet, double window and private door to hall bath. Hall bath has a skylight, tub/shower combination with tile surround and tile floor. There is an unfinished lower level for storage and a utility tub. One car detached garage with safety sensor beam eyes and keypad accessibility. Easy, level walk from garage to front door. Included in the quarterly fee: 24 hour on site security guard house and patrol, sensor card car entry, two way call emergency buttons, smoke detectors connected to telephone security system, community sewer, snow removal to your front door, Verizon FIOS triple play, phone, TV and internet, trash removal, summertime outside heated pool, tennis, pickleball, bocce, walking trails, community center with library, assorted card and board games, table tennis, community gardens and woodshop. Don't delay. Buy this beautiful home today and begin living the Hershey's Mill lifestyle you so deserve.
Location
State PA
County Chester
Area East Goshen Twp (10353)
Zoning R2
Rooms
Other Rooms Living Room, Dining Room, Bedroom 2, Kitchen, Basement, Breakfast Room, Bedroom 1, Bathroom 1, Bathroom 2
Basement Full, Unfinished
Main Level Bedrooms 2
Interior
Interior Features Ceiling Fan(s), Recessed Lighting, Skylight(s), Stall Shower, Tub Shower, Wainscotting, Walk-in Closet(s), WhirlPool/HotTub, Wood Floors
Hot Water Electric
Heating Heat Pump(s)
Cooling Central A/C
Fireplaces Number 1
Fireplaces Type Wood
Fireplace Y
Heat Source Electric
Laundry Main Floor
Exterior
Parking Features Garage Door Opener
Garage Spaces 1.0
Water Access N
Accessibility None
Total Parking Spaces 1
Garage Y
Building
Story 1
Foundation Block
Sewer Other
Water Public
Architectural Style Ranch/Rambler
Level or Stories 1
Additional Building Above Grade, Below Grade
New Construction N
Schools
School District West Chester Area
Others
Pets Allowed Y
HOA Fee Include Sewer,Snow Removal,Trash,Water,Security Gate,Recreation Facility,Pool(s),Lawn Maintenance,High Speed Internet,Fiber Optics at Dwelling,Ext Bldg Maint,Common Area Maintenance
Senior Community Yes
Age Restriction 55
Tax ID 53-01R-0186
Ownership Fee Simple
SqFt Source Estimated
Acceptable Financing Cash, Conventional
Listing Terms Cash, Conventional
Financing Cash,Conventional
Special Listing Condition Standard
Pets Allowed Number Limit
Leer menos información
¿Quiere saber lo que puede valer su casa? Póngase en contacto con nosotros para una valoración gratuita.

Nuestro equipo está listo para ayudarle a vender su casa por el precio más alto posible, lo antes posible

Bought with Megan Jordan • RE/MAX Main Line-West Chester


