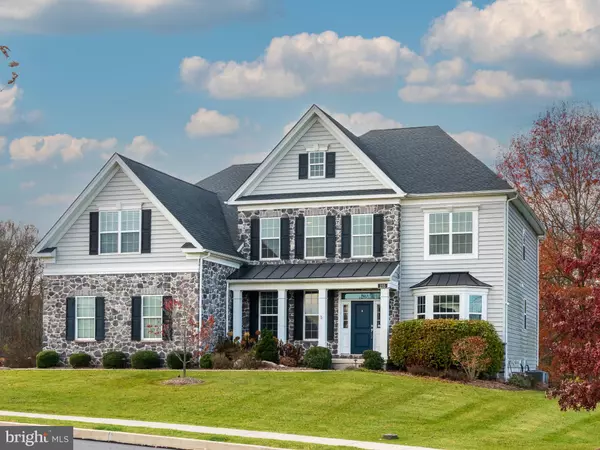Para obtener más información sobre el valor de una propiedad, contáctenos para una consulta gratuita.
Key Details
Property Type Single Family Home
Sub Type Detached
Listing Status Sold
Purchase Type For Sale
Square Footage 3,719 sqft
Price per Sqft $232
Subdivision Reserve At French Cr
MLS Listing ID PACT2056216
Sold Date 01/19/24
Style Colonial
Bedrooms 4
Full Baths 2
Half Baths 1
HOA Fees $160/mo
HOA Y/N Y
Abv Grd Liv Area 3,719
Originating Board BRIGHT
Year Built 2017
Annual Tax Amount $14,063
Tax Year 2023
Lot Size 0.357 Acres
Acres 0.36
Lot Dimensions 0.00 x 0.00
Descripción de la propiedad
Welcome to Reserve at French Creek, a tucked away community in highly acclaimed Owen J. Roberts School District. This 6 year young, outstanding Toll Brothers' enlarged Dandridge Model notes 10ft ceilings and many custom upgrades is located at 233 Eadie Way. The premium lot boasts a private park-like rear setting and some open space. Natural views can also be found to the right of the home. Open floor plan with welcoming 2 story foyer and gorgeous dark wide plank hardwood flooring lends itself to a cohesive main level floor plan. Large gourmet kitchen with massive island, upgraded cabinets, granite countertops, step-in pantry and upgraded appliances including Jenn Air double oven, under counter microwave and refrigerator with built in Keurig. Expanded Family Room with 2 story stone faced gas fireplace and Hunter Douglass remote controlled blinds for ease. Many rear windows of the home have been tinted to reflect the sun. Main floor office with double doors is a convenient space for a work from home or can be used as a play space. Butler's Pantry with beverage refrigerator and granite countertop for entertaining ease located near the main floor half bath. Oversized and customized main floor Laundry Room boasts cabinets and ample countertop space. Oak staircase leads to expanded Primary Bedroom Suite with sitting area, large walk-in closet fitted with organizers and full bath with free standing, focal point tub, granite countertops, dressing area, water closet and oversized shower. The 2nd-floor landing overlooks the family room. Three other nicely sized bedrooms are serviced by a full hall bath. The full unfinished basement is large, clean and ready for finishing with 10ft ceilings and an egress window. Two tier deck is awesome for entertaining and enjoying the wooded views (deck is fitted with cable and gas line for grill). Expanded driveway turnabout leading to side entry 2 car garage is a plus. Professional landscaping throughout, stone walkway from driveway to deck. Low voltage lighting in front of home with timer to match sunset controlled by phone app. Gutter guard on north side of home and extensions underground from downspouts. Security with Ring video doorbell and centrally monitored security system. Beautiful home in a great location! Two-zone HVAC. 6 years young shows like a model home! Highly acclaimed Owen J. Roberts School District. Kimberton Whole Foods (4 miles) Downtown Phoenixville (5 miles), Black Rock Sanctuary (6 miles), Philadelphia Premium Outlets (7 miles), Schedule your showing today! Please see matterport video.
Location
State PA
County Chester
Area East Vincent Twp (10321)
Zoning RESIDENTIAL
Direction Southeast
Rooms
Other Rooms Living Room, Dining Room, Kitchen, Family Room, Laundry, Mud Room, Office
Basement Full, Poured Concrete
Interior
Interior Features Ceiling Fan(s), Family Room Off Kitchen, Floor Plan - Open, Kitchen - Gourmet, Kitchen - Island, Pantry, Recessed Lighting, Skylight(s), Soaking Tub, Walk-in Closet(s), Wood Floors
Hot Water Propane
Heating Forced Air
Cooling Central A/C
Flooring Hardwood, Carpet
Fireplaces Number 1
Fireplace Y
Heat Source Propane - Leased
Laundry Main Floor
Exterior
Parking Features Garage - Side Entry, Inside Access
Garage Spaces 6.0
Water Access N
Accessibility None
Attached Garage 2
Total Parking Spaces 6
Garage Y
Building
Lot Description Adjoins - Open Space, Backs to Trees
Story 2
Foundation Concrete Perimeter
Sewer Public Sewer
Water Public
Architectural Style Colonial
Level or Stories 2
Additional Building Above Grade, Below Grade
New Construction N
Schools
Elementary Schools East Vincent
Middle Schools Owen J Roberts
High Schools Owen J Roberts
School District Owen J Roberts
Others
HOA Fee Include Common Area Maintenance,Trash
Senior Community No
Tax ID 21-05 -0464
Ownership Fee Simple
SqFt Source Assessor
Special Listing Condition Standard
Leer menos información
¿Quiere saber lo que puede valer su casa? Póngase en contacto con nosotros para una valoración gratuita.

Nuestro equipo está listo para ayudarle a vender su casa por el precio más alto posible, lo antes posible

Bought with Laura Kaplan • Coldwell Banker Realty
GET MORE INFORMATION




