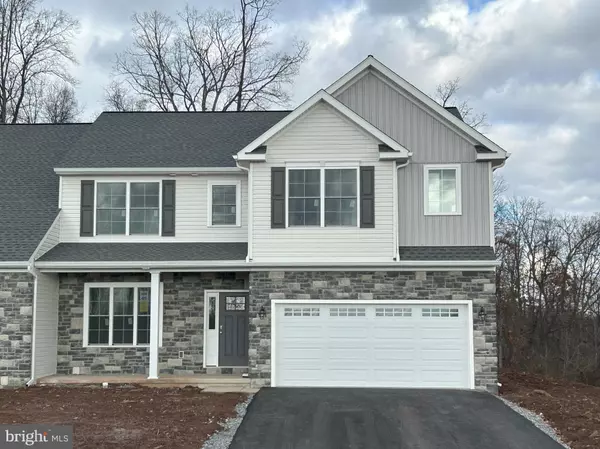Para obtener más información sobre el valor de una propiedad, contáctenos para una consulta gratuita.
Key Details
Property Type Single Family Home
Sub Type Twin/Semi-Detached
Listing Status Sold
Purchase Type For Sale
Square Footage 2,006 sqft
Price per Sqft $199
Subdivision Woodland Hills
MLS Listing ID PADA2029312
Sold Date 01/16/24
Style Side-by-Side
Bedrooms 4
Full Baths 2
Half Baths 1
HOA Fees $17/ann
HOA Y/N Y
Abv Grd Liv Area 2,006
Originating Board BRIGHT
Year Built 2023
Annual Tax Amount $8,891
Tax Year 2024
Lot Size 6,294 Sqft
Acres 0.14
Lot Dimensions 48x130x48x134
Descripción de la propiedad
Under Construction! This Teal plan features four bedrooms, two and a half bath, and a first-floor owner’s suite. A vaulted ceiling in the great room area opens to the second-floor loft. With the living room, dining area and kitchen all flowing together, this open floor plan will make entertaining a delight. Also on the first floor are a flex room and laundry. Three bedrooms, a bath, and a loft are on the second floor. Natural gas heat, full unfinished lower level, and two car garage are a few of the many included features. Optional features that are added to this home are an island, granite countertops, pantry cabinet and an upgraded kitchen faucet. Recessed lights abound in this well-lit home. You will love the privacy this perimeter homesite affords as it is backed up to the woods.
- All taxes are estimated as this is new construction and has not been assessed.
- Interior photos coming soon.
Location
State PA
County Dauphin
Area Middletown Boro (14040)
Zoning R-2
Direction Southwest
Rooms
Other Rooms Living Room, Dining Room, Primary Bedroom, Bedroom 2, Bedroom 3, Bedroom 4, Kitchen, Study, Laundry, Loft, Bathroom 2, Primary Bathroom
Basement Drainage System, Full, Interior Access, Poured Concrete, Rough Bath Plumb, Sump Pump, Unfinished
Main Level Bedrooms 1
Interior
Interior Features Ceiling Fan(s), Combination Dining/Living, Entry Level Bedroom, Floor Plan - Open, Kitchen - Island, Pantry, Recessed Lighting, Stall Shower, Upgraded Countertops, Walk-in Closet(s)
Hot Water Electric
Cooling Central A/C, Ceiling Fan(s), Programmable Thermostat
Flooring Luxury Vinyl Plank, Carpet
Equipment Built-In Microwave, Dishwasher, Disposal, Oven/Range - Gas, Stainless Steel Appliances
Fireplace N
Appliance Built-In Microwave, Dishwasher, Disposal, Oven/Range - Gas, Stainless Steel Appliances
Heat Source Natural Gas
Exterior
Parking Features Garage - Front Entry, Garage Door Opener
Garage Spaces 4.0
Utilities Available Cable TV Available, Natural Gas Available, Phone Available, Sewer Available, Under Ground, Water Available
Water Access N
Roof Type Architectural Shingle
Accessibility 32\"+ wide Doors, 36\"+ wide Halls, Doors - Lever Handle(s), Doors - Swing In
Attached Garage 2
Total Parking Spaces 4
Garage Y
Building
Lot Description Backs to Trees
Story 2
Foundation Concrete Perimeter, Passive Radon Mitigation
Sewer Public Sewer
Water Public
Architectural Style Side-by-Side
Level or Stories 2
Additional Building Above Grade, Below Grade
Structure Type 9'+ Ceilings,Vaulted Ceilings
New Construction Y
Schools
Elementary Schools Robert G. Reid
Middle Schools Middletown Area
High Schools Middletown Area High School
School District Middletown Area
Others
HOA Fee Include Common Area Maintenance
Senior Community No
Tax ID 42-042-141-000-0000
Ownership Fee Simple
SqFt Source Assessor
Acceptable Financing Cash, Conventional, FHA, USDA, VA
Listing Terms Cash, Conventional, FHA, USDA, VA
Financing Cash,Conventional,FHA,USDA,VA
Special Listing Condition Standard
Leer menos información
¿Quiere saber lo que puede valer su casa? Póngase en contacto con nosotros para una valoración gratuita.

Nuestro equipo está listo para ayudarle a vender su casa por el precio más alto posible, lo antes posible

Bought with Jobe Chronister • Iron Valley Real Estate of Central PA
GET MORE INFORMATION



