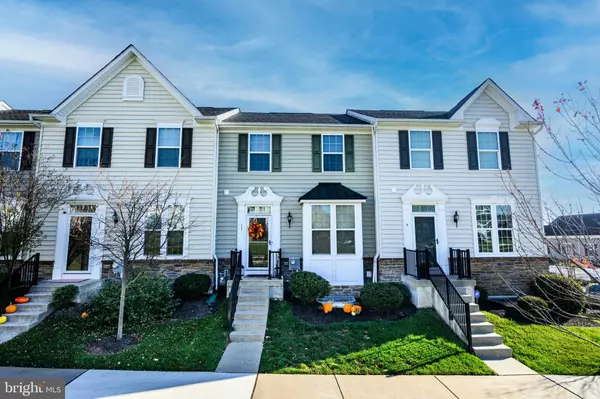Para obtener más información sobre el valor de una propiedad, contáctenos para una consulta gratuita.
Key Details
Property Type Townhouse
Sub Type Interior Row/Townhouse
Listing Status Sold
Purchase Type For Sale
Square Footage 2,032 sqft
Price per Sqft $211
Subdivision Washington Square
MLS Listing ID PACT2056442
Sold Date 01/16/24
Style Split Level
Bedrooms 3
Full Baths 2
Half Baths 2
HOA Fees $130/mo
HOA Y/N Y
Abv Grd Liv Area 1,692
Originating Board BRIGHT
Year Built 2017
Annual Tax Amount $6,107
Tax Year 2023
Lot Size 852 Sqft
Acres 0.02
Lot Dimensions 0.00 x 0.00
Descripción de la propiedad
Welcome to this stunning 3 bedroom, 2 full and 2 half baths Washington Square townhome in award winning and sought after Owen J Roberts School District. This beautiful townhome offers main level entry with front door looking out into large open common area with walking path around the perimeter. The main floor offers an open floorplan including a spacious living room with a half bath, wood flooring, gorgeous extended custom kitchen with granite tops, tile, stainless appliances & huge island. The dining area has a cool built-in bar with a kegerator and small wine fridge with additional space for a 2nd family room or office space. Sliding doors in the kitchen lead out to a large Trex deck where you can enjoy the view of this beautiful neighborhood while enjoying a cup of coffee or a glass of wine. Upstairs you will find a spacious primary bedroom which has a walk-in closet & luxury bath with soak tub & granite double vanity en-suite. The second & third bedrooms are a nice size with generous closet space and served by a hall bath. Laundry is also conveniently located on this level. The lower level has a spacious family/play room along with a large additional half bath and 2 car garage that leads to a 2 car driveway.
Home-Sweet-Home!
Listing agent is related to seller
Location
State PA
County Chester
Area East Vincent Twp (10321)
Zoning RESIDENTIAL
Rooms
Basement Fully Finished
Interior
Interior Features Bar, Ceiling Fan(s), Dining Area, Kitchen - Eat-In, Kitchen - Island, Pantry, Soaking Tub, Walk-in Closet(s), Wet/Dry Bar
Hot Water Natural Gas
Heating Forced Air
Cooling Central A/C
Flooring Wood
Equipment Built-In Microwave, Dishwasher, Disposal, Dryer, Exhaust Fan, Oven/Range - Gas, Refrigerator, Stainless Steel Appliances
Furnishings No
Fireplace N
Appliance Built-In Microwave, Dishwasher, Disposal, Dryer, Exhaust Fan, Oven/Range - Gas, Refrigerator, Stainless Steel Appliances
Heat Source Natural Gas
Laundry Upper Floor
Exterior
Garage Spaces 2.0
Utilities Available Cable TV, Electric Available, Natural Gas Available
Water Access N
Roof Type Shingle
Accessibility 2+ Access Exits
Total Parking Spaces 2
Garage N
Building
Story 3
Foundation Brick/Mortar
Sewer Public Sewer
Water Public
Architectural Style Split Level
Level or Stories 3
Additional Building Above Grade, Below Grade
New Construction N
Schools
Elementary Schools East Coventry
Middle Schools Owen J Roberts
School District Owen J Roberts
Others
Pets Allowed Y
HOA Fee Include Trash,Snow Removal,Lawn Maintenance,Common Area Maintenance
Senior Community No
Tax ID 21-01 -0247
Ownership Fee Simple
SqFt Source Assessor
Acceptable Financing Cash, Conventional
Listing Terms Cash, Conventional
Financing Cash,Conventional
Special Listing Condition Standard
Pets Allowed No Pet Restrictions
Leer menos información
¿Quiere saber lo que puede valer su casa? Póngase en contacto con nosotros para una valoración gratuita.

Nuestro equipo está listo para ayudarle a vender su casa por el precio más alto posible, lo antes posible

Bought with Derek Donatelli • EXP Realty, LLC
GET MORE INFORMATION




