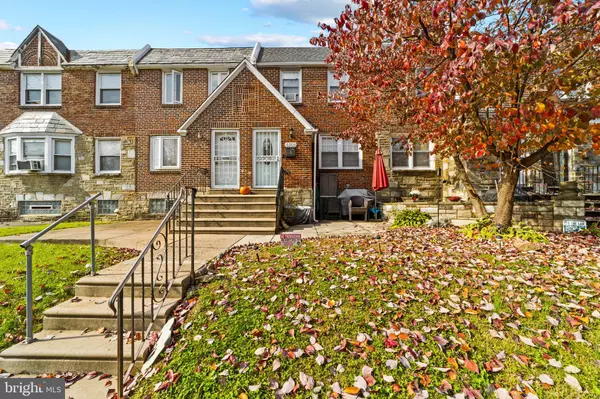Para obtener más información sobre el valor de una propiedad, contáctenos para una consulta gratuita.
Key Details
Property Type Townhouse
Sub Type Interior Row/Townhouse
Listing Status Sold
Purchase Type For Sale
Square Footage 1,164 sqft
Price per Sqft $214
Subdivision East Oak Lane
MLS Listing ID PAPH2292900
Sold Date 12/29/23
Style Traditional
Bedrooms 3
Full Baths 1
Half Baths 1
HOA Y/N N
Abv Grd Liv Area 1,164
Originating Board BRIGHT
Year Built 1956
Annual Tax Amount $3,178
Tax Year 2022
Lot Size 1,600 Sqft
Acres 0.04
Lot Dimensions 16.00 x 100.00
Descripción de la propiedad
6504 Crescentville Road is just waiting for its next owner! The current owners have made a ton of upgrades, making this home completely move-in ready. Whether it's ample street parking or the rear garage, you won't have to worry about where to park your car! Step in to find a spacious living area recently updated with beautiful laminate flooring found throughout the first floor. Continue through your tour to find your kitchen and dining space, perfectly adjoined for a wonderful dining experience. If you were looking for a kitchen that checks off all of your needs, look no further. Stainless steel appliances, tile flooring, plenty of countertop space and white cabinetry make this kitchen ideal. 3 bedrooms and a full, modern bathroom can be found upstairs. Whether you need an additional space to retreat to, an area meant for entertaining or a dedicated working office, the finished basement is large enough for you to suit according to your needs. As an added bonus, there's a laundry area and half bath also located in the basement. If you were looking for a home in time for the holidays, this one is it! Schedule your tour today!
Location
State PA
County Philadelphia
Area 19120 (19120)
Zoning RSA5
Rooms
Basement Fully Finished
Interior
Hot Water Natural Gas
Heating Forced Air
Cooling Central A/C
Fireplace N
Heat Source Natural Gas
Exterior
Parking Features Garage - Rear Entry
Garage Spaces 1.0
Water Access N
Accessibility None
Attached Garage 1
Total Parking Spaces 1
Garage Y
Building
Story 2
Foundation Concrete Perimeter, Brick/Mortar
Sewer Public Sewer
Water Public
Architectural Style Traditional
Level or Stories 2
Additional Building Above Grade, Below Grade
New Construction N
Schools
School District The School District Of Philadelphia
Others
Senior Community No
Tax ID 611003700
Ownership Fee Simple
SqFt Source Assessor
Acceptable Financing Cash, Conventional, FHA, VA
Listing Terms Cash, Conventional, FHA, VA
Financing Cash,Conventional,FHA,VA
Special Listing Condition Standard
Leer menos información
¿Quiere saber lo que puede valer su casa? Póngase en contacto con nosotros para una valoración gratuita.

Nuestro equipo está listo para ayudarle a vender su casa por el precio más alto posible, lo antes posible

Bought with Amy Chen • Tesla Realty Group, LLC
GET MORE INFORMATION




