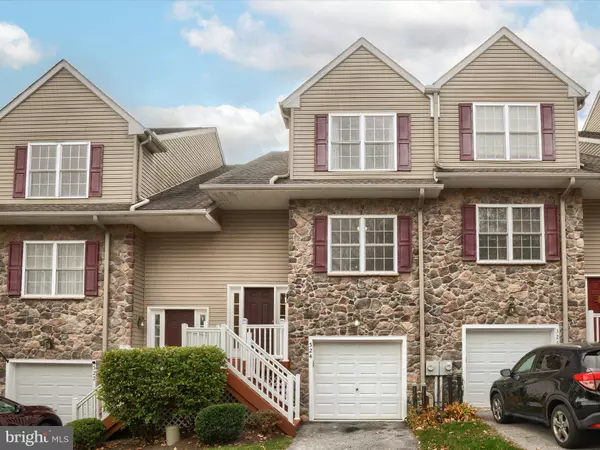Para obtener más información sobre el valor de una propiedad, contáctenos para una consulta gratuita.
Key Details
Property Type Townhouse
Sub Type Interior Row/Townhouse
Listing Status Sold
Purchase Type For Sale
Square Footage 1,860 sqft
Price per Sqft $212
Subdivision Willowbank
MLS Listing ID PADE2056974
Sold Date 12/28/23
Style Traditional
Bedrooms 2
Full Baths 2
Half Baths 1
HOA Fees $140/mo
HOA Y/N Y
Abv Grd Liv Area 1,860
Originating Board BRIGHT
Year Built 2009
Annual Tax Amount $5,027
Tax Year 2023
Lot Size 871 Sqft
Acres 0.02
Lot Dimensions 20 x 98
Descripción de la propiedad
Magnificent 2 bed, 2 full bath, 1 half bath townhouse in the awarded Rose Tree School District. First floor features a half bathroom, like new kitchen, solid countertops, gas fireplace, and access to the rear patio through sliding doors. The stone paver patio and backyard make for great summer barbecues and family gatherings. Second floor has brand new (2023) solid eucalyptus flooring for superior hardness and wear. Also freshly painted (2023). Primary bedroom in the rear, has a brand new (2023) full bathroom, with a custom Kohler shower, new vanity, faucet and flooring. The primary also features a tray ceiling and a walk-in closet with custom Elfa Decor from the container store. The second bedroom in the front has it's own full bath and a walk-in closet with same custom Elfa Decor. Hallway features laundry with a brand new (2023) all-in-one GE washer/dryer, leaving more space for storage. Additionally there is another large walk-in closest in the hallway perfect for storage or linens. The lower lever is finished, making for a great office space, bonus room or hobby space with about 663 sqft of room. Here you will find access to the attached garage (22X12) good for a full sized sedan. Great location, very close to Downtown Media, Granite Run Mall, major expressways, Phila International Airport, and train station. Showings start Friday, by appointment only property is owner occupied.
Location
State PA
County Delaware
Area Middletown Twp (10427)
Zoning R-4
Rooms
Basement Fully Finished
Interior
Interior Features Kitchen - Eat-In
Hot Water Electric
Heating Forced Air
Cooling Central A/C
Fireplaces Number 1
Fireplaces Type Gas/Propane
Fireplace Y
Heat Source Natural Gas
Laundry Upper Floor
Exterior
Exterior Feature Patio(s)
Parking Features Garage - Front Entry, Inside Access
Garage Spaces 2.0
Water Access N
Accessibility None
Porch Patio(s)
Attached Garage 1
Total Parking Spaces 2
Garage Y
Building
Story 3
Foundation Concrete Perimeter
Sewer Public Sewer
Water Public
Architectural Style Traditional
Level or Stories 3
Additional Building Above Grade, Below Grade
New Construction N
Schools
Elementary Schools Glenwood
Middle Schools Springton Lake
High Schools Penncrest
School District Rose Tree Media
Others
Senior Community No
Tax ID 27-00-00241-64
Ownership Fee Simple
SqFt Source Assessor
Acceptable Financing Cash, Conventional, FHA, VA
Listing Terms Cash, Conventional, FHA, VA
Financing Cash,Conventional,FHA,VA
Special Listing Condition Standard
Leer menos información
¿Quiere saber lo que puede valer su casa? Póngase en contacto con nosotros para una valoración gratuita.

Nuestro equipo está listo para ayudarle a vender su casa por el precio más alto posible, lo antes posible

Bought with Shu Bao • EXP Realty, LLC



