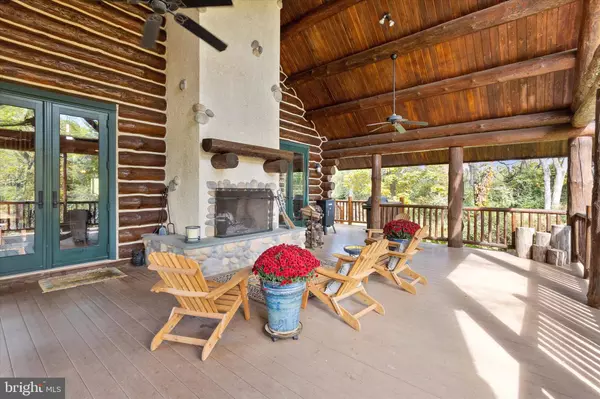Para obtener más información sobre el valor de una propiedad, contáctenos para una consulta gratuita.
Key Details
Property Type Single Family Home
Sub Type Detached
Listing Status Sold
Purchase Type For Sale
Square Footage 3,033 sqft
Price per Sqft $459
Subdivision Darlington Woods
MLS Listing ID PADE2055326
Sold Date 12/21/23
Style Log Home
Bedrooms 3
Full Baths 2
Half Baths 1
HOA Y/N N
Abv Grd Liv Area 3,033
Originating Board BRIGHT
Year Built 2008
Annual Tax Amount $9,024
Tax Year 2023
Lot Size 3.880 Acres
Acres 3.88
Lot Dimensions 0.00 x 0.00
Descripción de la propiedad
Welcome to 504 Darlington Road. This custom designed handcrafted, chinked style rough hand-hewn red pine log cabin is a WOW house. The three bedroom, two and a half bath is ready for move in. Built in 2008 and spared no expense with geothermal heating and air-conditioning. You walk into an open cathedral 24' ceiling great room of which includes a dining room, family room with a gorgeous fireplace, custom chef's kitchen, and two bedrooms. The chef's kitchen was made with knotty cherry custom cabinets with a large island and ample counter tops. It boasts a 48" gas range with a griddle with a Knightia Fossil backsplash. In, addition, has a built-in drawer microwave, two built in refrigerators in the island, two ovens (36" and 12" pie oven), wood panel refrigerator door and two Franke stainless steel sinks./////////////Off of the family room three French doors lead to an outdoor covered porch with an exterior fireplace and 18' ceilings. /////////////Second Floor/Loft: Get away to a large Primary Bedroom and spa like bathroom with a wonderful soaking tub and walk in shower. Built in vanity with custom cabinets. ///////Basement: Plenty of storage with a separate workshop area, powder room, and oversized two car garage. //////The almost 4-acre wooded lot offers many excellent views and vantage points. //// This home is country private with city accessibility.
Location
State PA
County Delaware
Area Middletown Twp (10427)
Zoning RESIDENTIAL
Rooms
Basement Interior Access
Main Level Bedrooms 2
Interior
Interior Features Floor Plan - Open
Hot Water Propane
Heating Heat Pump(s)
Cooling Central A/C
Fireplaces Number 2
Fireplace Y
Heat Source Electric
Exterior
Parking Features Built In, Basement Garage, Garage - Side Entry
Garage Spaces 2.0
Water Access N
Accessibility None
Attached Garage 2
Total Parking Spaces 2
Garage Y
Building
Story 2
Foundation Concrete Perimeter
Sewer On Site Septic
Water Well
Architectural Style Log Home
Level or Stories 2
Additional Building Above Grade, Below Grade
New Construction N
Schools
School District Rose Tree Media
Others
Senior Community No
Tax ID 27-00-00391-01
Ownership Fee Simple
SqFt Source Assessor
Special Listing Condition Standard
Leer menos información
¿Quiere saber lo que puede valer su casa? Póngase en contacto con nosotros para una valoración gratuita.

Nuestro equipo está listo para ayudarle a vender su casa por el precio más alto posible, lo antes posible

Bought with Claudia H Benditt • BHHS Fox & Roach-Haverford



