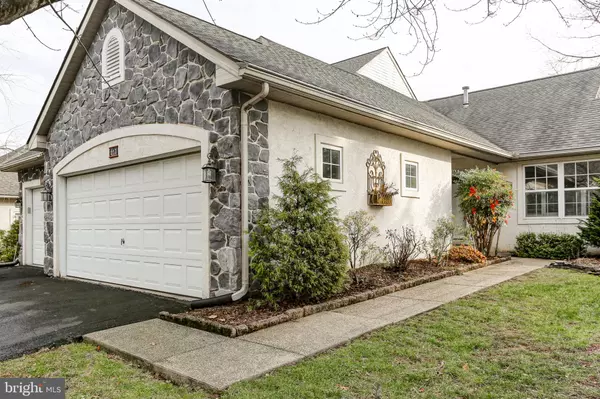Para obtener más información sobre el valor de una propiedad, contáctenos para una consulta gratuita.
Key Details
Property Type Townhouse
Sub Type End of Row/Townhouse
Listing Status Sold
Purchase Type For Sale
Square Footage 1,989 sqft
Price per Sqft $165
Subdivision Crossgates
MLS Listing ID PALA2044456
Sold Date 12/20/23
Style Traditional
Bedrooms 2
Full Baths 2
Half Baths 1
HOA Fees $126/qua
HOA Y/N Y
Abv Grd Liv Area 1,384
Originating Board BRIGHT
Year Built 1998
Annual Tax Amount $5,188
Tax Year 2023
Lot Size 5,227 Sqft
Acres 0.12
Descripción de la propiedad
WELCOME HOME to one floor living in this end unit townhome located in the golf course community of Crossgates just south of Millersville! Gorgeous hardwood floors, eat-in kitchen with tile backsplash, and large primary bedroom and bath with walk-in tile shower. Sliding doors lead to covered composite deck for great outdoor living space. Spacious daylight lower level family room with gas fireplace and walk-out access to covered patio offering a 2nd outdoor living space area. Newer roof and 2 car garage. Community amenities include jogging/walking trails, tennis courts and a baseball field. Quarterly HOA covers common area maintenance, lawn care and snow removal. Book your tour today!
Location
State PA
County Lancaster
Area Millersville Boro (10544)
Zoning RI
Rooms
Other Rooms Living Room, Dining Room, Primary Bedroom, Bedroom 2, Kitchen, Family Room, Primary Bathroom, Full Bath, Half Bath
Basement Daylight, Full, Improved, Interior Access, Outside Entrance, Walkout Level, Windows
Main Level Bedrooms 2
Interior
Interior Features Carpet, Ceiling Fan(s), Combination Dining/Living, Crown Moldings, Dining Area, Entry Level Bedroom, Floor Plan - Open, Kitchen - Eat-In, Primary Bath(s), Stall Shower, Family Room Off Kitchen, Wood Floors
Hot Water Natural Gas
Heating Forced Air
Cooling Central A/C
Flooring Carpet, Vinyl, Hardwood, Ceramic Tile
Fireplaces Number 1
Fireplaces Type Gas/Propane
Equipment Dishwasher, Disposal, Exhaust Fan, Microwave, Oven/Range - Electric, Refrigerator, Dryer, Washer
Fireplace Y
Window Features Insulated,Screens
Appliance Dishwasher, Disposal, Exhaust Fan, Microwave, Oven/Range - Electric, Refrigerator, Dryer, Washer
Heat Source Natural Gas
Laundry Main Floor
Exterior
Exterior Feature Deck(s), Patio(s), Roof
Parking Features Garage - Front Entry, Garage Door Opener
Garage Spaces 2.0
Amenities Available Bike Trail, Golf Course, Golf Course Membership Available, Jog/Walk Path, Tennis Courts, Baseball Field, Common Grounds
Water Access N
Roof Type Composite,Shingle
Accessibility None
Porch Deck(s), Patio(s), Roof
Total Parking Spaces 2
Garage Y
Building
Lot Description Landscaping, SideYard(s), Front Yard, Rear Yard
Story 1
Foundation Block
Sewer Public Sewer
Water Public
Architectural Style Traditional
Level or Stories 1
Additional Building Above Grade, Below Grade
Structure Type Dry Wall
New Construction N
Schools
High Schools Penn Manor
School District Penn Manor
Others
HOA Fee Include Common Area Maintenance,Snow Removal,Lawn Maintenance
Senior Community No
Tax ID 440-76381-0-0000
Ownership Fee Simple
SqFt Source Assessor
Security Features Main Entrance Lock,Smoke Detector,Carbon Monoxide Detector(s)
Acceptable Financing Conventional, Cash, FHA, VA
Listing Terms Conventional, Cash, FHA, VA
Financing Conventional,Cash,FHA,VA
Special Listing Condition Standard
Leer menos información
¿Quiere saber lo que puede valer su casa? Póngase en contacto con nosotros para una valoración gratuita.

Nuestro equipo está listo para ayudarle a vender su casa por el precio más alto posible, lo antes posible

Bought with Derek Webb • Keller Williams Elite
GET MORE INFORMATION




