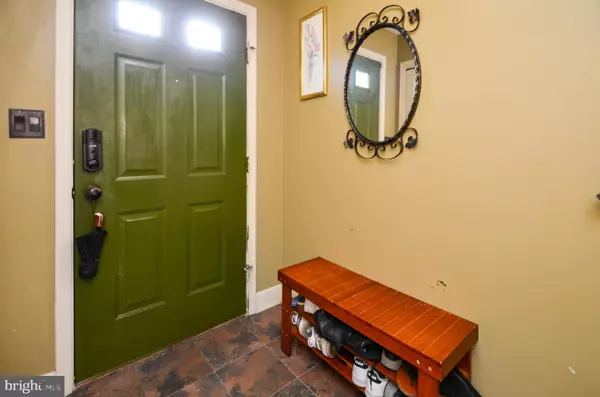Para obtener más información sobre el valor de una propiedad, contáctenos para una consulta gratuita.
Key Details
Property Type Townhouse
Sub Type End of Row/Townhouse
Listing Status Sold
Purchase Type For Sale
Square Footage 1,776 sqft
Price per Sqft $180
Subdivision Penns Grant
MLS Listing ID PANH2004918
Sold Date 12/13/23
Style Other
Bedrooms 3
Full Baths 2
Half Baths 2
HOA Y/N N
Abv Grd Liv Area 1,776
Originating Board BRIGHT
Year Built 1998
Annual Tax Amount $4,230
Tax Year 2022
Lot Size 5,724 Sqft
Acres 0.13
Lot Dimensions 0.00 x 0.00
Descripción de la propiedad
Comfortable living in this conveniently located end-unit townhouse at Penns Grant. This three-story home is designed for modern living, offering a perfect blend of functionality and style. As you enter through the welcoming Foyer on the entry level, you are greeted by a spacious family room with a convenient laundry closet and sliders leading to a rear 12x20 deck. The powder room and easy access to the one-car garage add to the practicality of this well-thought-out space. Ascend to the main level, where an open and bright layout awaits. The large living room and dining room combo create a seamless flow, opening up to a second-floor deck with access to the yard. The eat-in kitchen boasts granite countertops and a matching granite backsplash, providing a sophisticated touch to your culinary space. On the third floor, the Master Bedroom suite features a private bathroom with a shower. Two additional bedrooms and a full bathroom complete the third floor. Step outside to a large fenced-in backyard, perfect for relaxation and entertaining. For nature enthusiasts, the nearby Penns Grant Walking Path provides a delightful connection to the Tatamy Bike Path, inviting you to explore miles of scenic routes for exercise and family enjoyment. This prime location not only offers a peaceful retreat but also ensures easy access to major highways, including 22, 33, and 78, making your commute a breeze! Property is being sold as is.
Location
State PA
County Northampton
Area Palmer Twp (12424)
Zoning MDR
Interior
Hot Water Electric
Heating Heat Pump(s)
Cooling Central A/C
Fireplaces Number 1
Fireplace Y
Heat Source Electric
Exterior
Parking Features Garage - Front Entry
Garage Spaces 1.0
Water Access N
Accessibility None
Attached Garage 1
Total Parking Spaces 1
Garage Y
Building
Story 3
Foundation Other
Sewer Public Sewer
Water Public
Architectural Style Other
Level or Stories 3
Additional Building Above Grade, Below Grade
New Construction N
Schools
School District Easton Area
Others
Senior Community No
Tax ID K9-31-44-0324
Ownership Fee Simple
SqFt Source Assessor
Special Listing Condition Standard
Leer menos información
¿Quiere saber lo que puede valer su casa? Póngase en contacto con nosotros para una valoración gratuita.

Nuestro equipo está listo para ayudarle a vender su casa por el precio más alto posible, lo antes posible

Bought with Cliff M Lewis • Coldwell Banker Hearthside-Allentown



