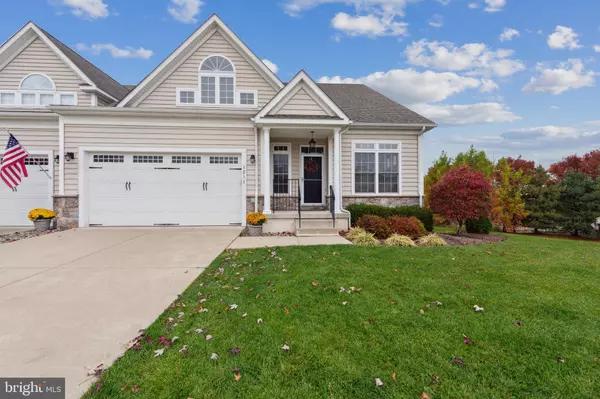Para obtener más información sobre el valor de una propiedad, contáctenos para una consulta gratuita.
Key Details
Property Type Single Family Home
Sub Type Twin/Semi-Detached
Listing Status Sold
Purchase Type For Sale
Square Footage 3,048 sqft
Price per Sqft $213
Subdivision Coldstream Crossing
MLS Listing ID PACT2054890
Sold Date 11/30/23
Style Colonial
Bedrooms 4
Full Baths 3
HOA Fees $420/mo
HOA Y/N Y
Abv Grd Liv Area 3,048
Originating Board BRIGHT
Year Built 2014
Annual Tax Amount $9,698
Tax Year 2023
Lot Size 2,530 Sqft
Acres 0.06
Lot Dimensions 0.00 x 0.00
Descripción de la propiedad
Welcome Home! This Stately Carriage Home Sits on a Prime Lot Overlooking Beautiful Open Space! This Very Spacious Home features 9' Ceilings, Generous Hardwood Floors, Granite Countertops, Cherry Cabinets, Dual Oven, First Floor Front-Load Stacked Laundry, Dual Zone HVAC Systems, Tankless Water Heater and Even a Fire Suppression Sprinkler System! Nestled in the Rolling Hills of Chester County Near the Historic Borough of Phoenixville, Enjoy All This Fantastic Town Has to Offer! Great Open Floor Plan, Fireside Family Room and Large Sunlit Deck Provide Perfect Spaces for Entertaining! First Floor Features TWO Bedrooms and TWO Full Baths for Homeowner with TWO Additional Guest Bedrooms, an Additional Sitting Area and a Third Full Bath on the Second Level. Abundant Storage Space in the Full Unfinished Basement! Never Worry About Losing Power Again with the Generac Emergency Whole House Generator Which Operates Electrical Features During Power Outages. Convenient to Shopping, Dining, Award Winning Medical Facilities, Golf, Hiking and Biking Trails, Historic Attractions, National Parks, Valley Forge Casino and King of Prussia Mall! Commute to Anywhere with Easy Access to Routes 113, 23, 724, 202, 422, 29, 76 and PA Turnpike! This One Won't Last in this Fabulous Location, Location, Location!
Location
State PA
County Chester
Area East Pikeland Twp (10326)
Zoning RESIDENTIAL
Direction Southeast
Rooms
Other Rooms Living Room, Dining Room, Primary Bedroom, Sitting Room, Bedroom 2, Bedroom 3, Bedroom 4, Kitchen, Basement, 2nd Stry Fam Rm, Attic
Basement Full, Poured Concrete, Unfinished
Main Level Bedrooms 2
Interior
Hot Water Natural Gas
Heating Forced Air, Zoned
Cooling Central A/C, Zoned
Flooring Hardwood, Partially Carpeted
Fireplaces Number 1
Fireplaces Type Gas/Propane
Equipment Built-In Microwave, Dishwasher, Disposal, Dryer - Front Loading, Instant Hot Water, Oven - Double, Oven - Self Cleaning, Oven/Range - Electric, Refrigerator, Washer - Front Loading, Washer/Dryer Stacked, Water Heater - Tankless
Fireplace Y
Appliance Built-In Microwave, Dishwasher, Disposal, Dryer - Front Loading, Instant Hot Water, Oven - Double, Oven - Self Cleaning, Oven/Range - Electric, Refrigerator, Washer - Front Loading, Washer/Dryer Stacked, Water Heater - Tankless
Heat Source Natural Gas
Exterior
Parking Features Garage - Front Entry, Garage Door Opener, Inside Access
Garage Spaces 4.0
Water Access N
Accessibility None
Attached Garage 2
Total Parking Spaces 4
Garage Y
Building
Story 2
Foundation Concrete Perimeter
Sewer Public Sewer
Water Public
Architectural Style Colonial
Level or Stories 2
Additional Building Above Grade, Below Grade
New Construction N
Schools
School District Phoenixville Area
Others
Senior Community Yes
Age Restriction 55
Tax ID 26-02 -0672
Ownership Fee Simple
SqFt Source Assessor
Acceptable Financing Conventional
Listing Terms Conventional
Financing Conventional
Special Listing Condition Standard
Leer menos información
¿Quiere saber lo que puede valer su casa? Póngase en contacto con nosotros para una valoración gratuita.

Nuestro equipo está listo para ayudarle a vender su casa por el precio más alto posible, lo antes posible

Bought with Janine M McVeigh • Keller Williams Real Estate -Exton
GET MORE INFORMATION




