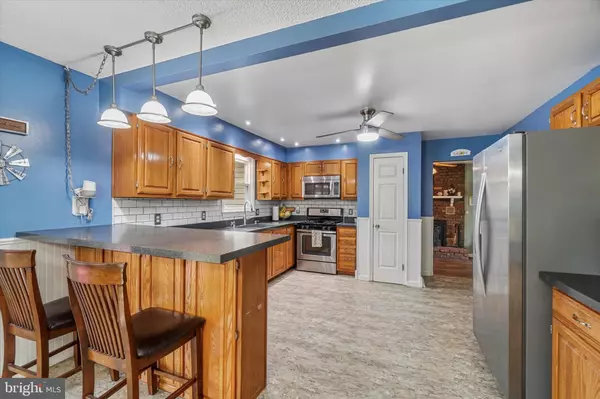Para obtener más información sobre el valor de una propiedad, contáctenos para una consulta gratuita.
Key Details
Property Type Single Family Home
Sub Type Detached
Listing Status Sold
Purchase Type For Sale
Square Footage 2,515 sqft
Price per Sqft $174
Subdivision None Available
MLS Listing ID PAYK2049866
Sold Date 11/16/23
Style Colonial
Bedrooms 3
Full Baths 2
Half Baths 1
HOA Y/N N
Abv Grd Liv Area 2,515
Originating Board BRIGHT
Year Built 1988
Annual Tax Amount $7,133
Tax Year 2022
Lot Size 1.020 Acres
Acres 1.02
Descripción de la propiedad
Expansive brick colonial situated on just over an acre of picturesque land in New Freedom. This property has it all, a spacious home, wrap-around deck, beautiful lot, and a separate 31' x 29' building. The heart of this charming home features a delightful eat-in kitchen equipped with stainless steel appliances and a gas stove for cooking. For those cozy moments, there's a den with a pellet stove, ideal for unwinding with a good book, and a generously-sized family room to host game day gatherings. You'll find a completely separate office, perfect for remote work, and a dedicated playroom for the toys. A private master suite upstairs with an attached full master bath and two additional bedrooms and bathroom. There is an attached two-car garage plus a detached pole building! The shop has both electric and water and a steel beam set with the capacity to pull motors. Bring your chickens and enjoy a well-maintained coop and a fenced-in run separate from the rest of the yard! 5 minutes to Shrewsbury shopping center and I-83!
Location
State PA
County York
Area Hopewell Twp (15232)
Zoning RESIDENTIAL
Rooms
Other Rooms Dining Room, Primary Bedroom, Bedroom 2, Bedroom 3, Kitchen, Game Room, Family Room, Den, Foyer, Breakfast Room, Office, Bathroom 2, Primary Bathroom
Basement Interior Access, Outside Entrance, Partial, Unfinished, Water Proofing System
Interior
Interior Features Bar, Breakfast Area, Carpet, Ceiling Fan(s), Dining Area, Formal/Separate Dining Room, Kitchen - Country, Kitchen - Eat-In, Kitchen - Table Space, Pantry, Primary Bath(s), Recessed Lighting, Bathroom - Tub Shower, Bathroom - Stall Shower
Hot Water Natural Gas
Heating Forced Air
Cooling Central A/C
Flooring Carpet, Hardwood, Vinyl
Fireplaces Number 2
Fireplaces Type Gas/Propane
Equipment Built-In Microwave, Dishwasher, Exhaust Fan, Icemaker, Oven/Range - Gas, Refrigerator, Stainless Steel Appliances, Water Heater, Disposal
Fireplace Y
Window Features Bay/Bow,Sliding,Vinyl Clad
Appliance Built-In Microwave, Dishwasher, Exhaust Fan, Icemaker, Oven/Range - Gas, Refrigerator, Stainless Steel Appliances, Water Heater, Disposal
Heat Source Natural Gas
Exterior
Exterior Feature Deck(s), Porch(es)
Parking Features Garage - Side Entry, Garage Door Opener, Inside Access, Oversized
Garage Spaces 4.0
Fence Partially
Water Access N
View Garden/Lawn
Roof Type Architectural Shingle
Accessibility None
Porch Deck(s), Porch(es)
Attached Garage 2
Total Parking Spaces 4
Garage Y
Building
Lot Description Landscaping, Level, Private, Rear Yard
Story 3
Foundation Block
Sewer On Site Septic
Water Well
Architectural Style Colonial
Level or Stories 3
Additional Building Above Grade, Below Grade
Structure Type Wood Walls,Vaulted Ceilings,Wood Ceilings
New Construction N
Schools
School District South Eastern
Others
Senior Community No
Tax ID 32-000-CJ-0028-M0-00000
Ownership Fee Simple
SqFt Source Assessor
Acceptable Financing Cash, Conventional, FHA, VA
Listing Terms Cash, Conventional, FHA, VA
Financing Cash,Conventional,FHA,VA
Special Listing Condition Standard
Leer menos información
¿Quiere saber lo que puede valer su casa? Póngase en contacto con nosotros para una valoración gratuita.

Nuestro equipo está listo para ayudarle a vender su casa por el precio más alto posible, lo antes posible

Bought with Dana Winn Levitt • Homeowners Real Estate
GET MORE INFORMATION




