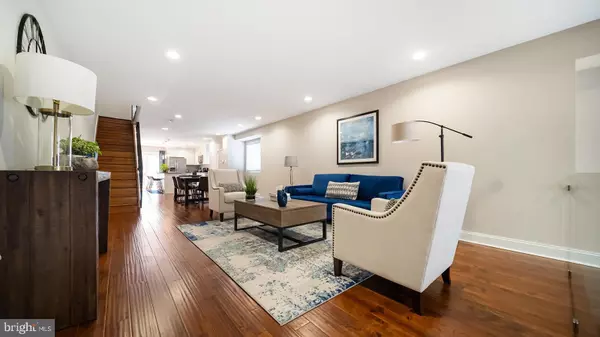Para obtener más información sobre el valor de una propiedad, contáctenos para una consulta gratuita.
Key Details
Property Type Townhouse
Sub Type End of Row/Townhouse
Listing Status Sold
Purchase Type For Sale
Square Footage 2,400 sqft
Price per Sqft $141
Subdivision Cobbs Creek
MLS Listing ID PAPH2279092
Sold Date 11/15/23
Style Contemporary
Bedrooms 4
Full Baths 3
HOA Y/N N
Abv Grd Liv Area 2,400
Originating Board BRIGHT
Year Built 1925
Annual Tax Amount $789
Tax Year 2022
Lot Size 1,196 Sqft
Acres 0.03
Lot Dimensions 15.00 x 78.00
Descripción de la propiedad
Stop what you're doing and schedule an appointment to see this home in Cobbs Creek! Just at the edge of Philadelphia, the location makes commuting to the surrounding suburbs a breeze. It's also walkable to the 63rd St Station for travel to other areas of the city. Fully renovated in 2019, this gorgeous brick end rowhome provides 3 levels of finished space for its next owner. Enter into the foyer with coat closet and be immediately wowed by the spacious open concept floor plan with walnut toned wood flooring and recessed lighting, which includes space for the living room, a dining area, and bright kitchen. With plentiful Quartz counter space, lots of white shaker cabinetry, and a large island with breakfast bar, this kitchen is a dream! Additional features include tiled backsplash, built-in microwave, and glass sliding door to the rear deck. Head upstairs to find the spacious owner's suite with multiple closets and ensuite bathroom with stall shower. 2 additional bedrooms, hall bath with tub shower, and linen closet complete this level. The fully finished walkout lower level offers even more usable space - be it an office space, play area, family room, 4th bedroom - and includes a 3rd full bathroom and laundry closet. 1 driveway parking space. Approximately 6 years left on the tax abatement. Don't miss this one - schedule a showing today!
Location
State PA
County Philadelphia
Area 19143 (19143)
Zoning RM1
Rooms
Other Rooms Living Room, Primary Bedroom, Bedroom 2, Bedroom 3, Kitchen, Den, Foyer, Bathroom 2, Bathroom 3, Bonus Room, Primary Bathroom
Basement Fully Finished, Interior Access, Walkout Level
Interior
Interior Features Additional Stairway, Ceiling Fan(s), Combination Dining/Living, Combination Kitchen/Dining, Floor Plan - Open, Kitchen - Eat-In, Kitchen - Island, Pantry, Primary Bath(s), Recessed Lighting, Stall Shower, Tub Shower, Upgraded Countertops, Wood Floors
Hot Water Natural Gas
Heating Forced Air
Cooling Central A/C
Equipment Built-In Microwave, Dishwasher, Oven/Range - Gas
Fireplace N
Appliance Built-In Microwave, Dishwasher, Oven/Range - Gas
Heat Source Natural Gas
Laundry Basement
Exterior
Exterior Feature Deck(s)
Garage Spaces 1.0
Water Access N
Accessibility None
Porch Deck(s)
Total Parking Spaces 1
Garage N
Building
Story 2
Foundation Concrete Perimeter
Sewer Public Sewer
Water Public
Architectural Style Contemporary
Level or Stories 2
Additional Building Above Grade, Below Grade
New Construction N
Schools
School District The School District Of Philadelphia
Others
Senior Community No
Tax ID 032052110
Ownership Fee Simple
SqFt Source Assessor
Acceptable Financing Cash, Conventional, FHA, VA
Listing Terms Cash, Conventional, FHA, VA
Financing Cash,Conventional,FHA,VA
Special Listing Condition Standard
Leer menos información
¿Quiere saber lo que puede valer su casa? Póngase en contacto con nosotros para una valoración gratuita.

Nuestro equipo está listo para ayudarle a vender su casa por el precio más alto posible, lo antes posible

Bought with Gretchen Frank • Compass RE
GET MORE INFORMATION




